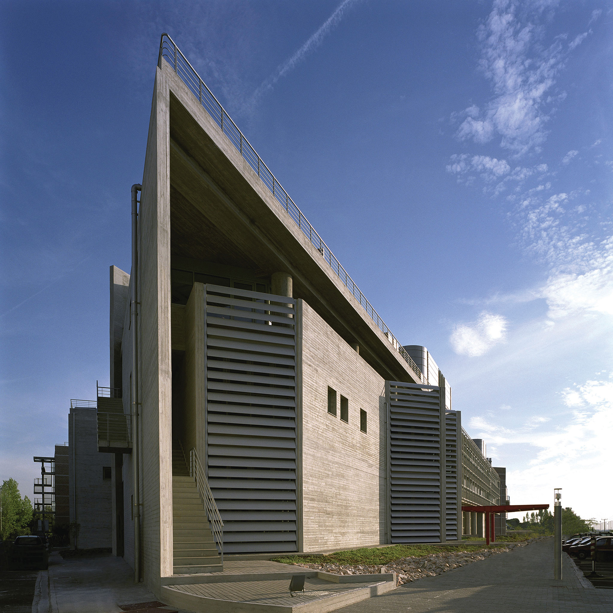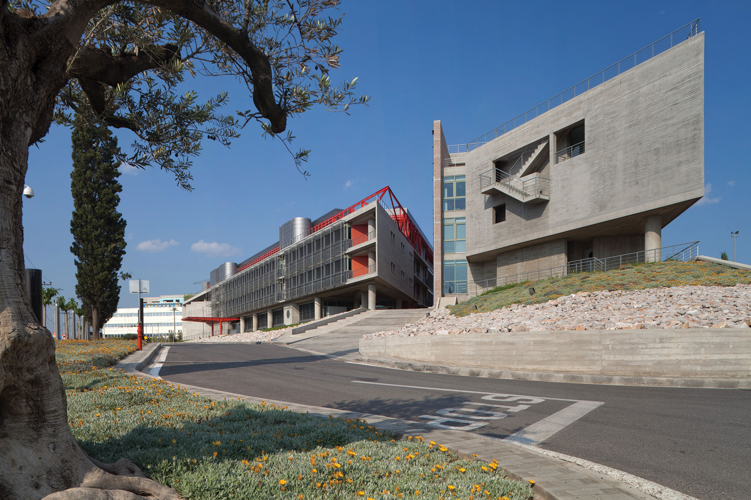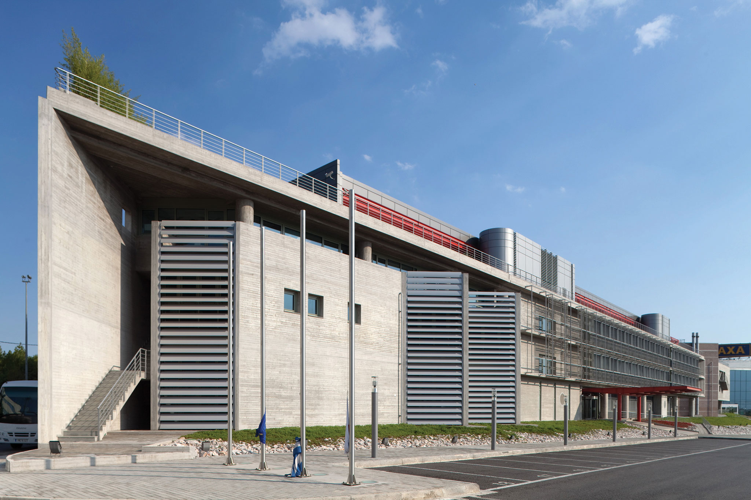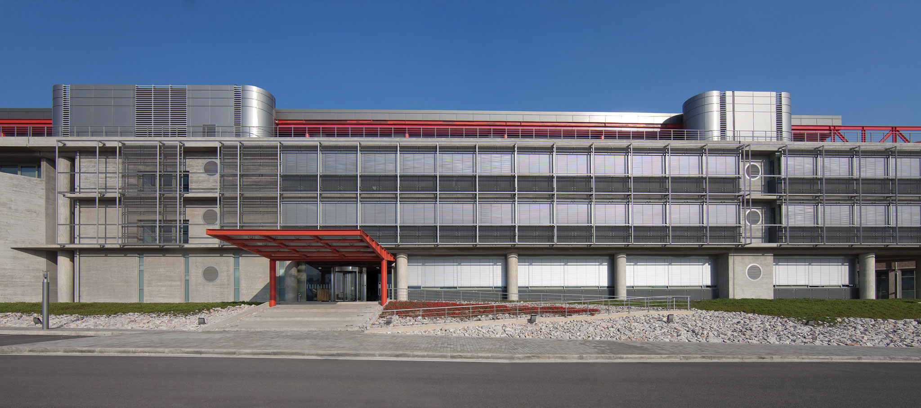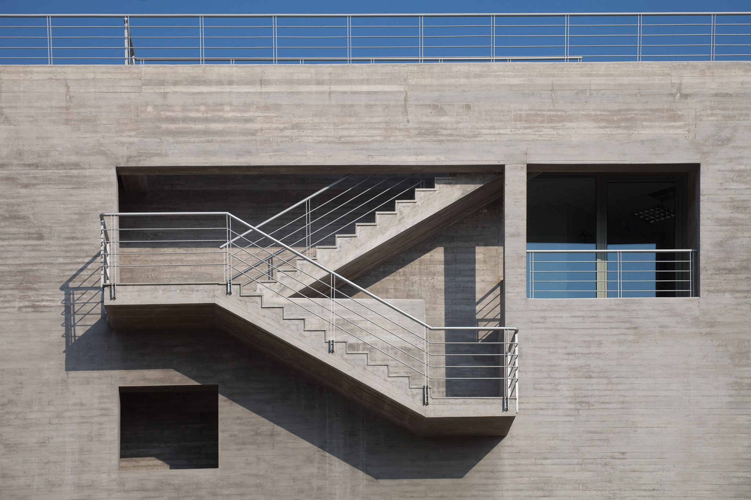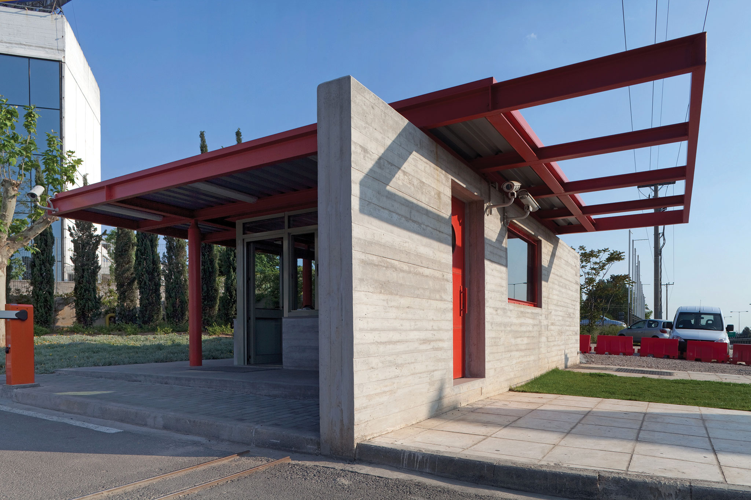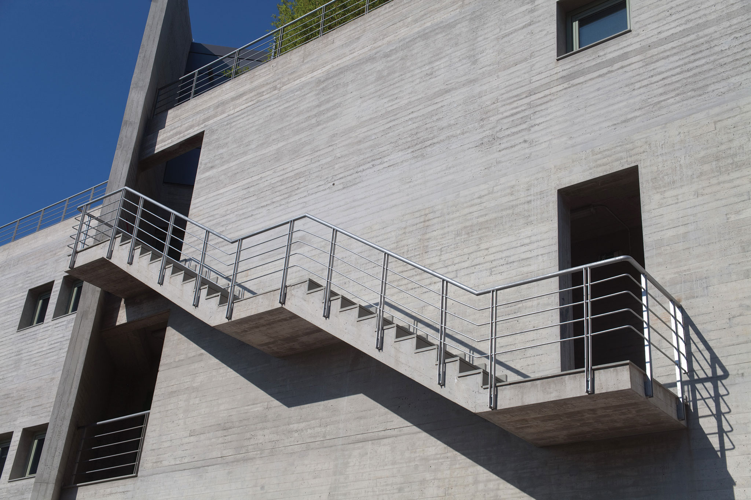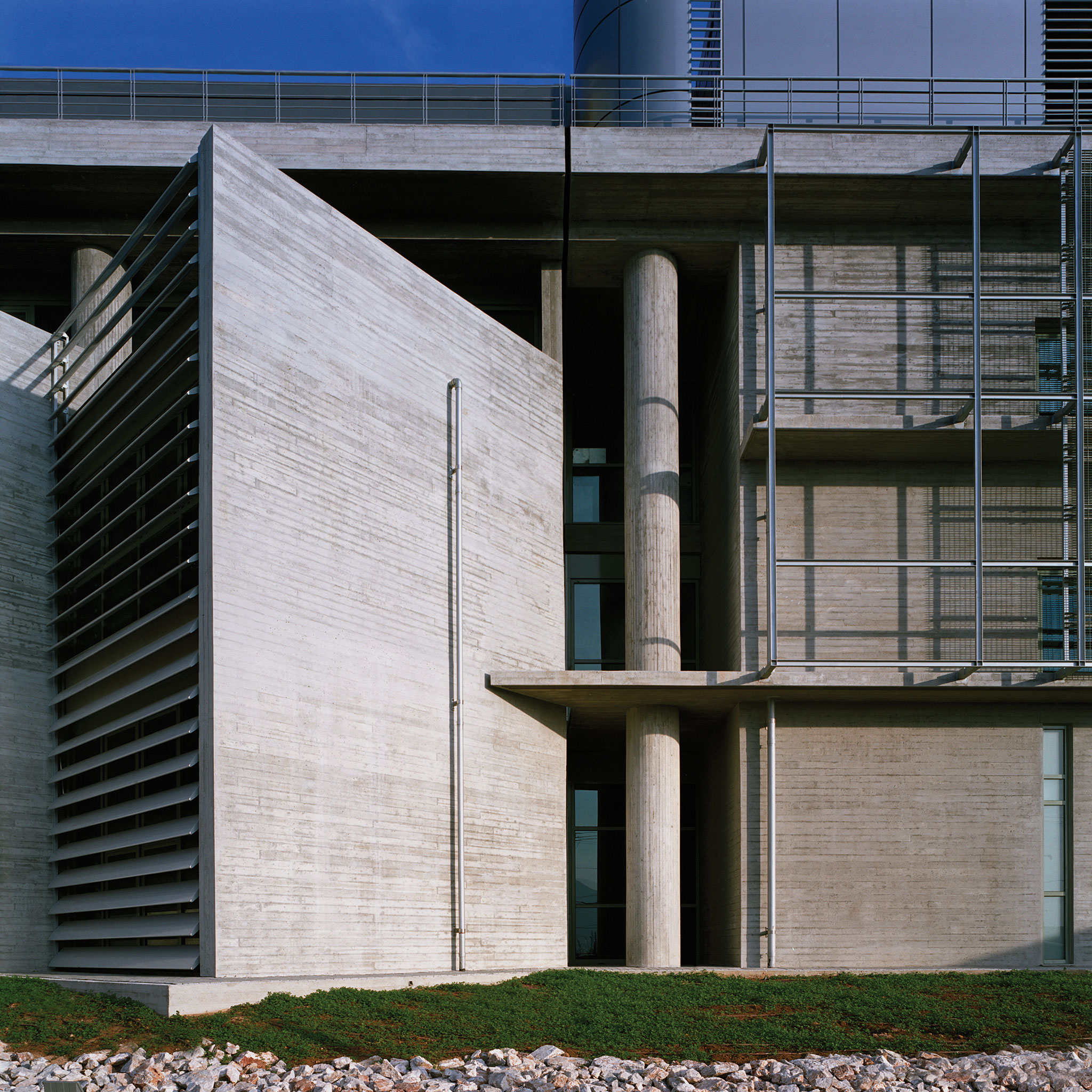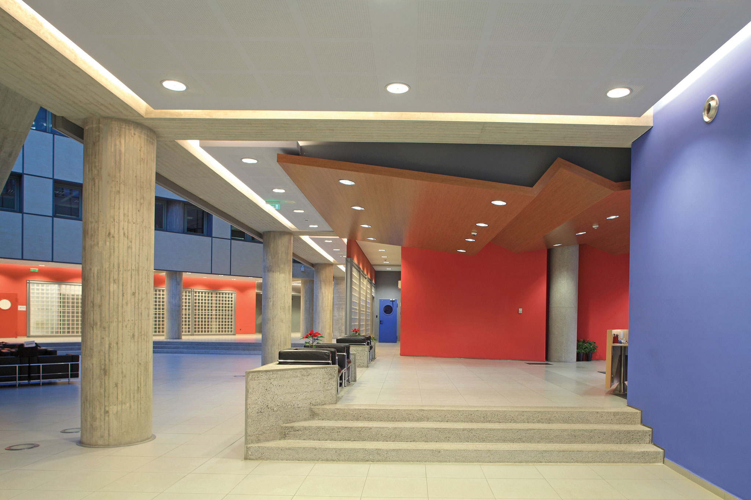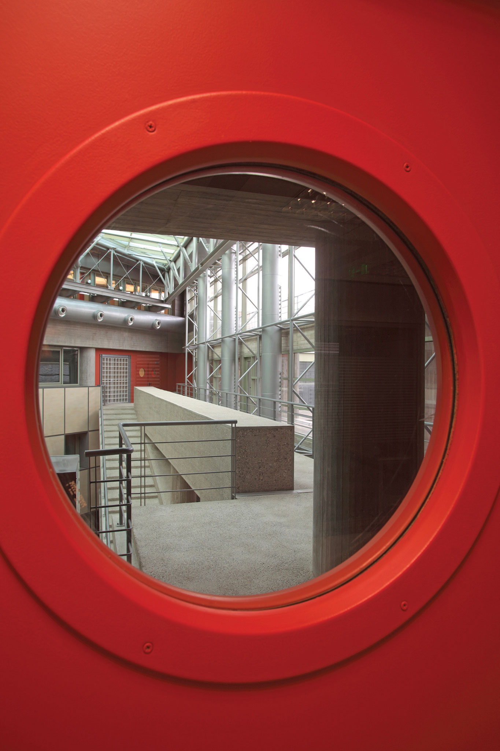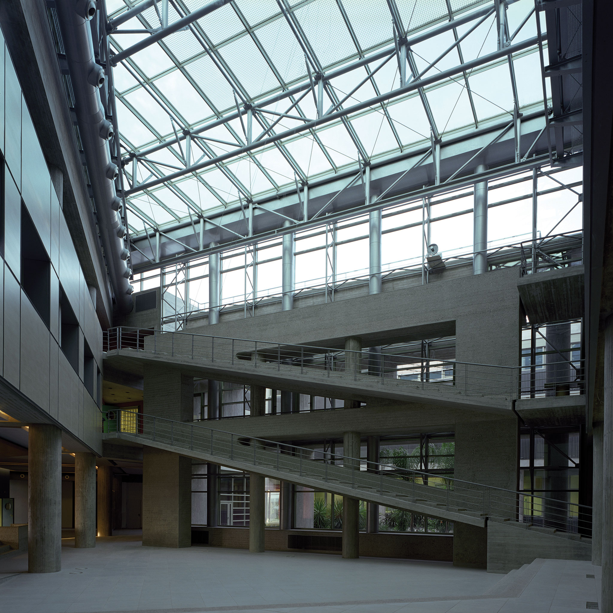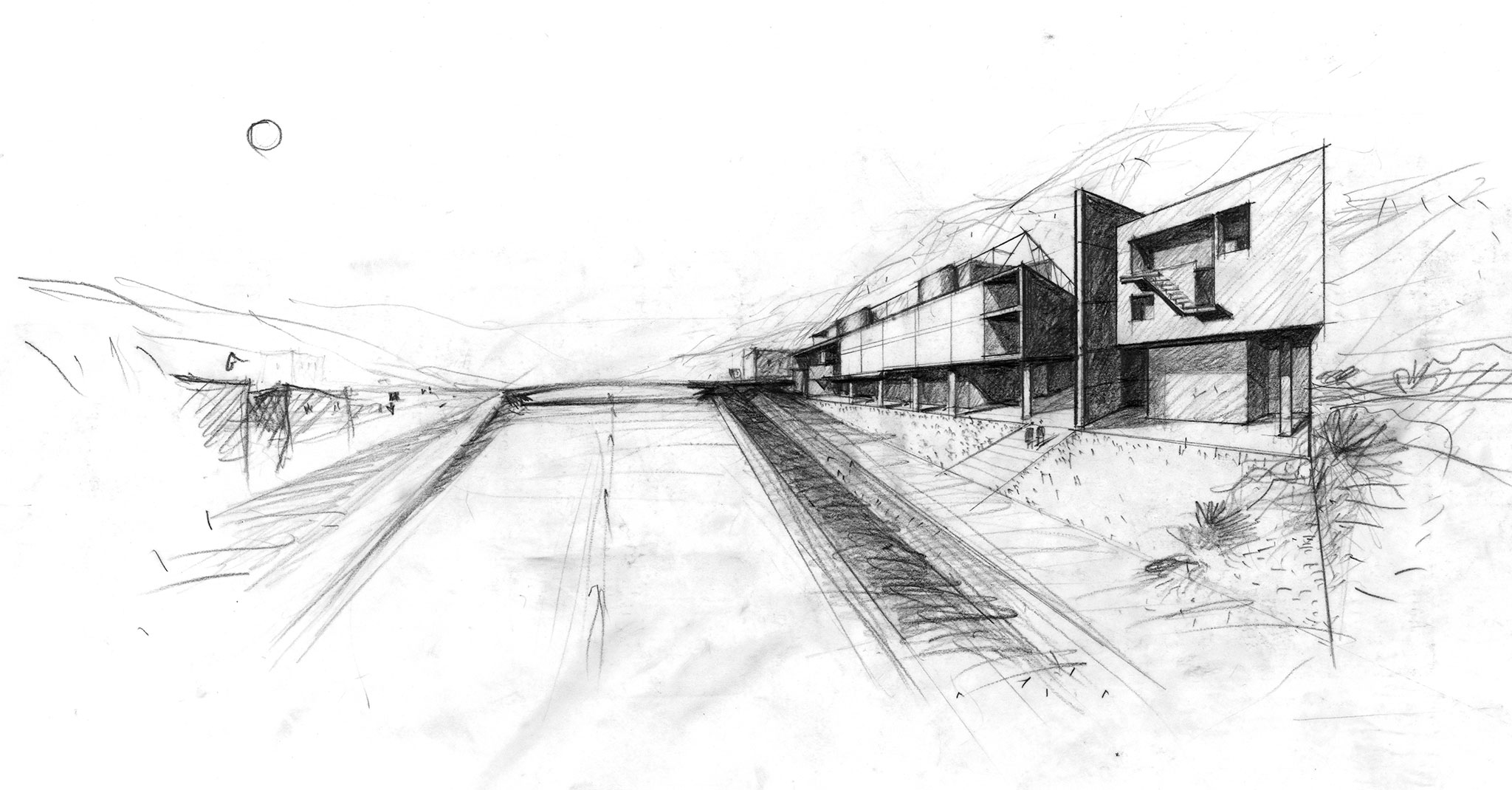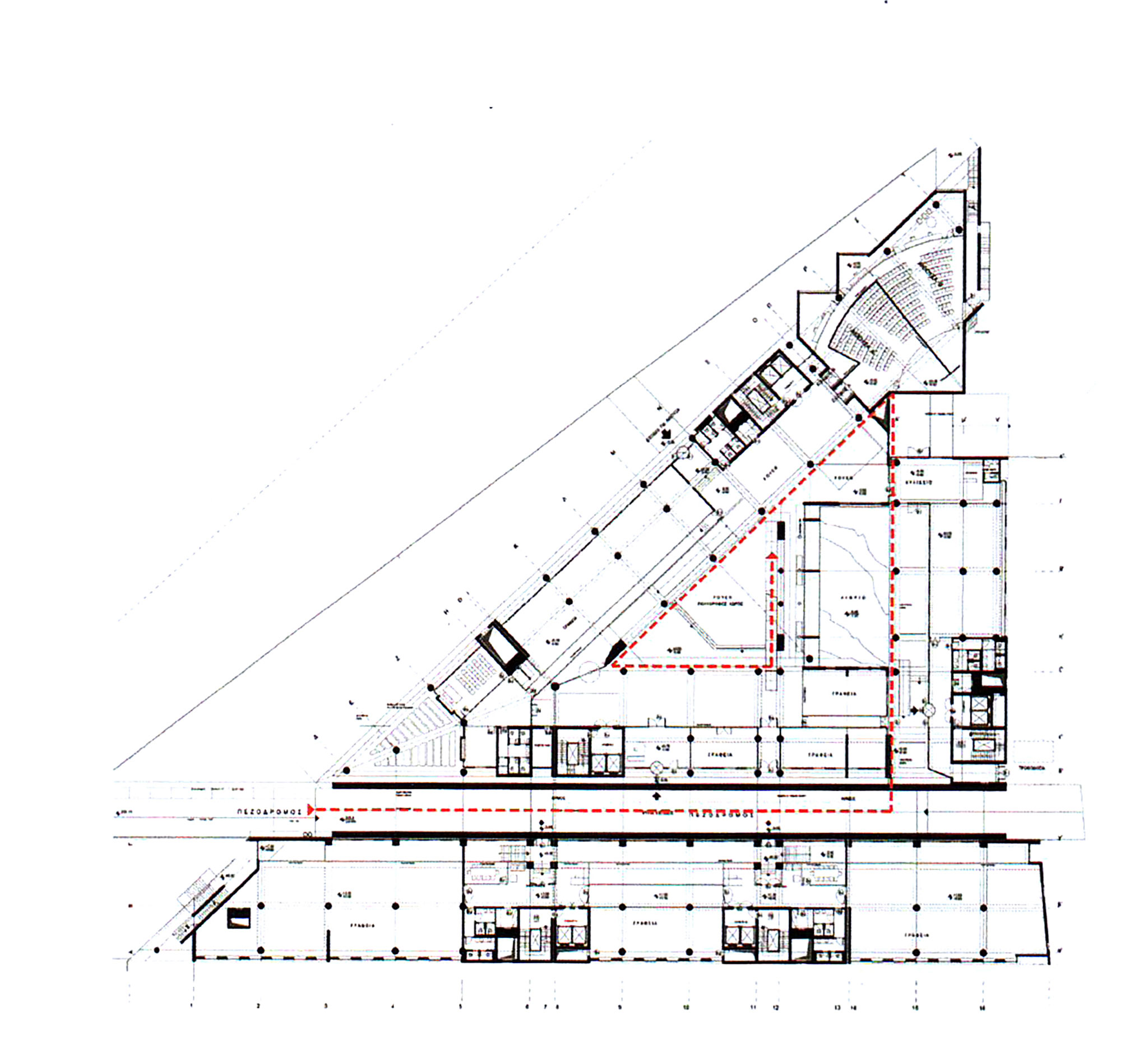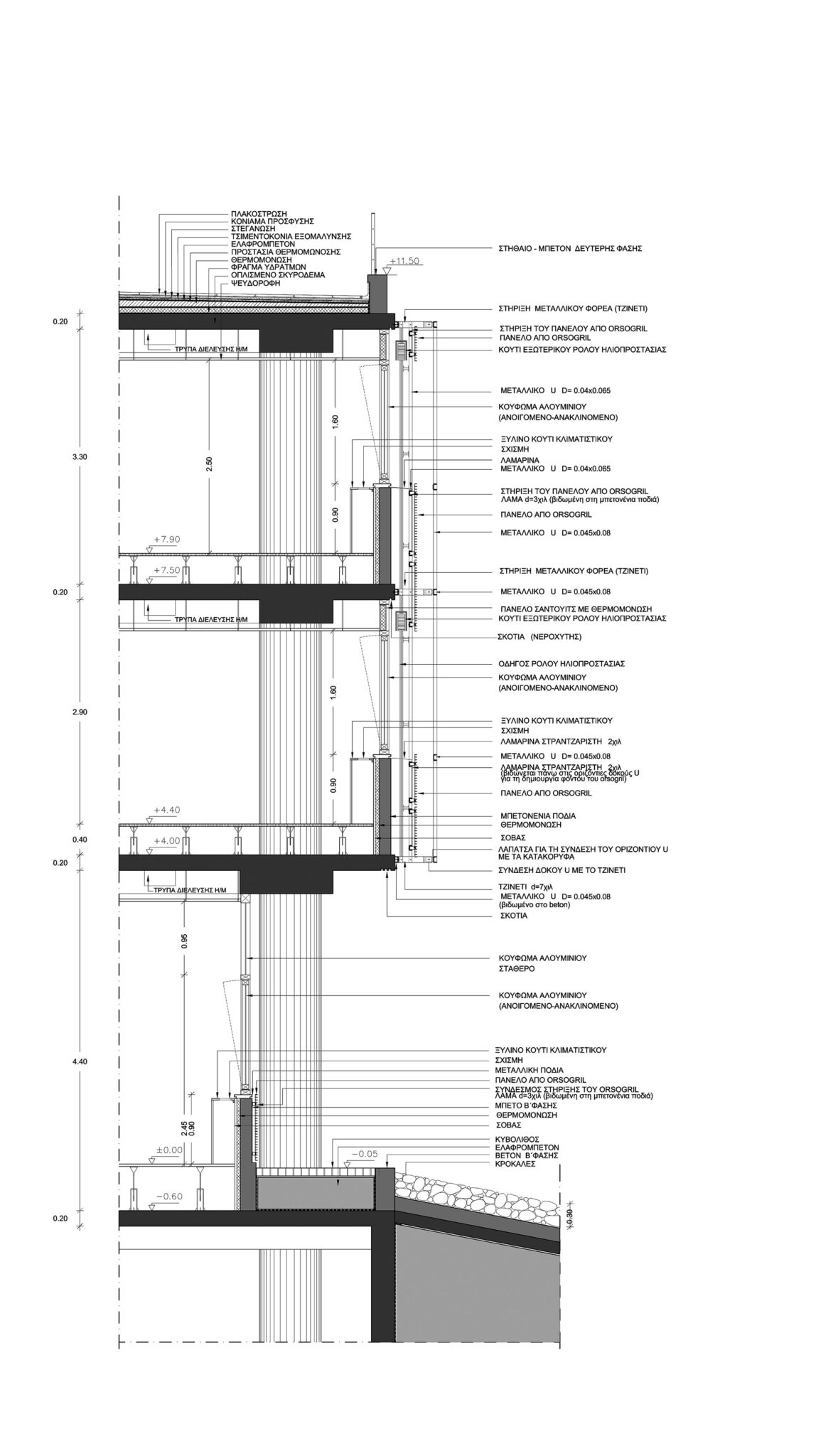The building plan does not attempt to “correct” the awkward triangular shape of the site. Instead, it accepts and adopts this peculiarity and makes good use of it in a unique way. Therefore, it manifests itself along a triangular span as a spiral of wings embodying a linear open-space zone, and not as a mere blob. The essence of this dynamic is translated in spatial terms by the transition from the outside boundary along the National Road to the partly glazed atrium forming the inner core of the synthesis. This counter clockwise “penetration” towards the interior is visible at its start on the main façade along the National Road, as a vertical razor-sharp slit forming the high entrance to the walkway which divides the whole complex into two parts. In this way the elongated (running a total of 140 m.) main façade forms a local landmark perceived both during a slow on-foot approach and a speeding drive-by on the highway lasting a few seconds. The open walkway running through the synthesis is also an integral part of the design framework aiming at reducing energy consumption and improving working conditions within an uplifting spatial habitat.


