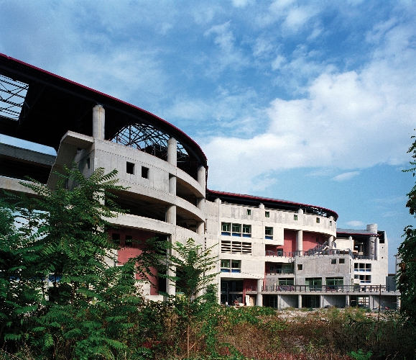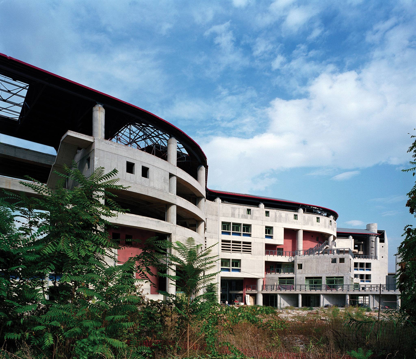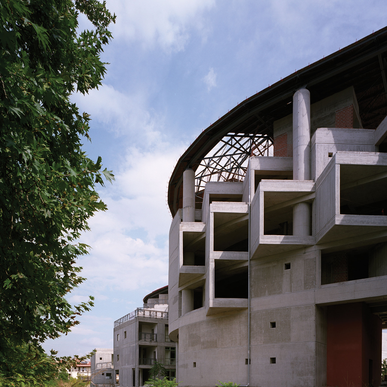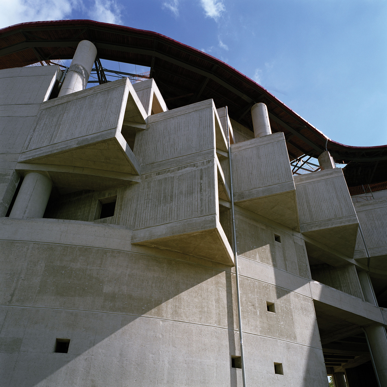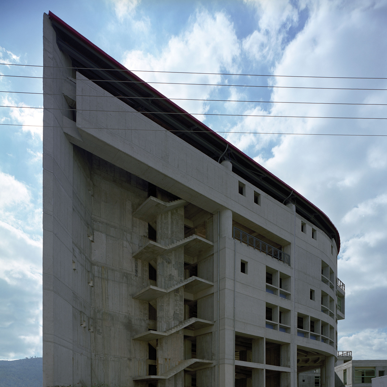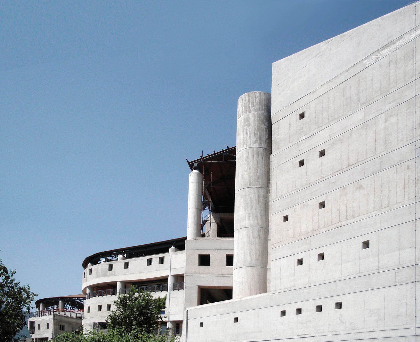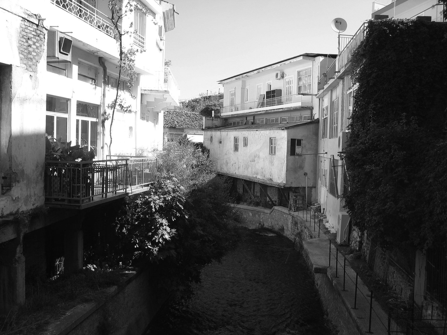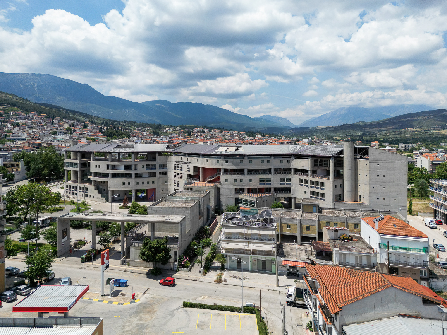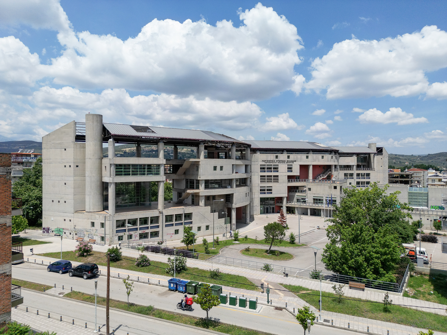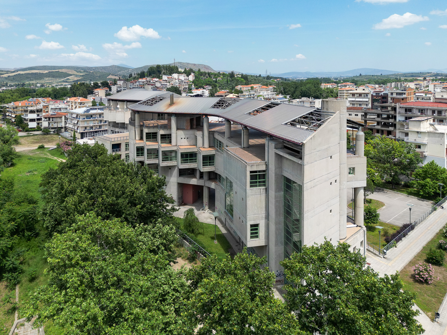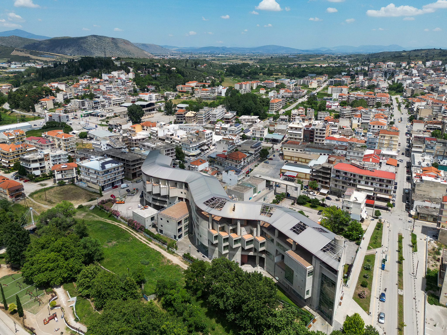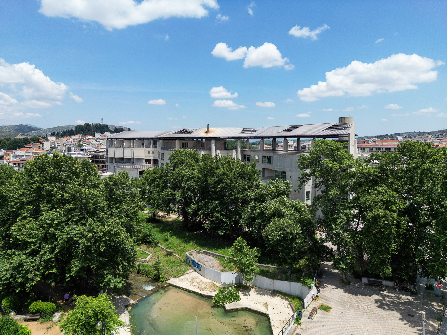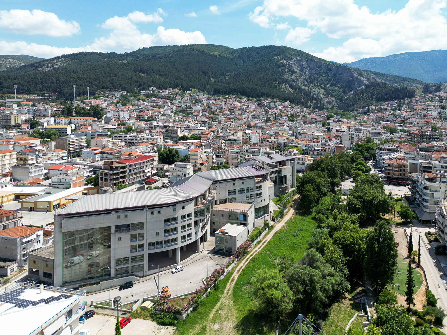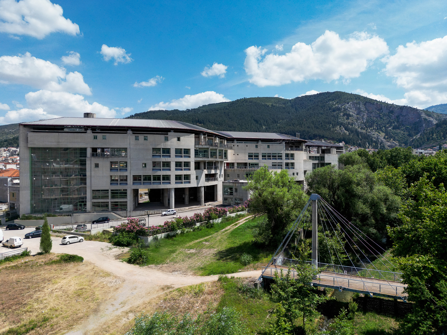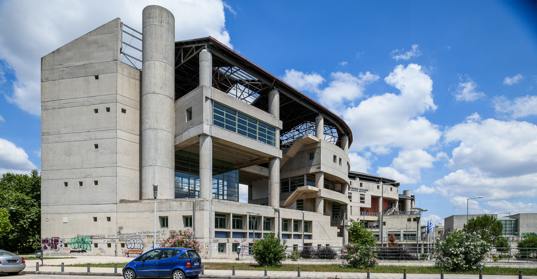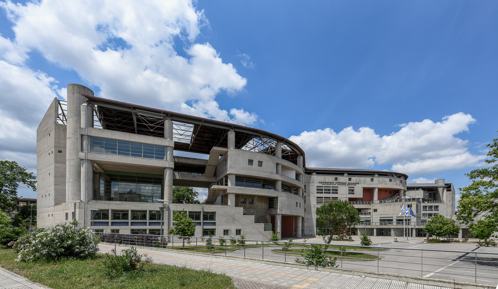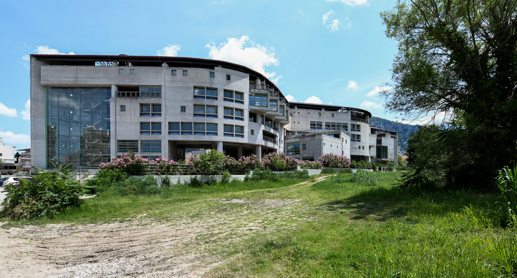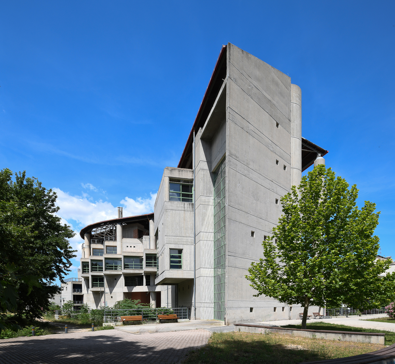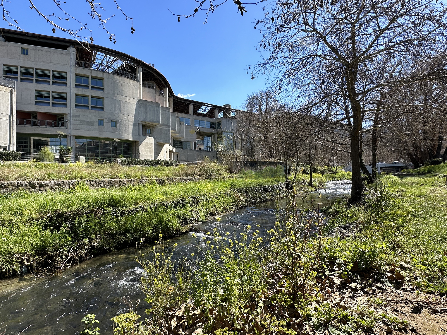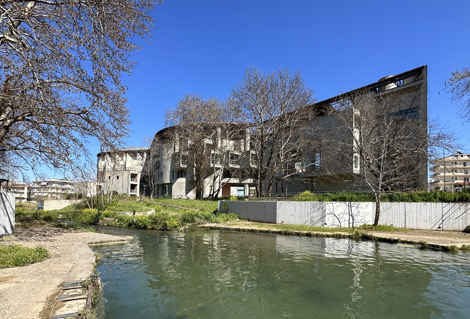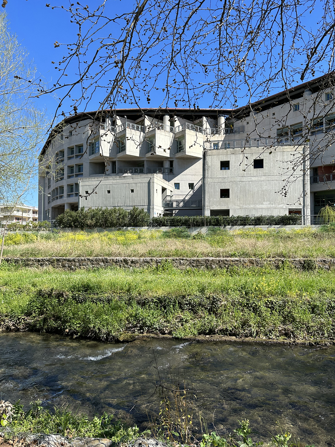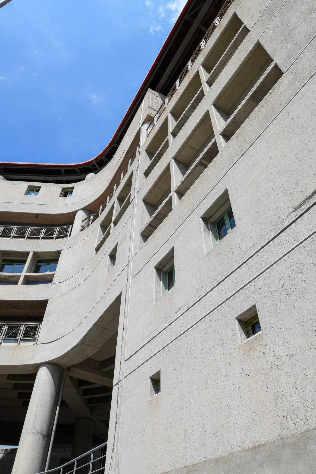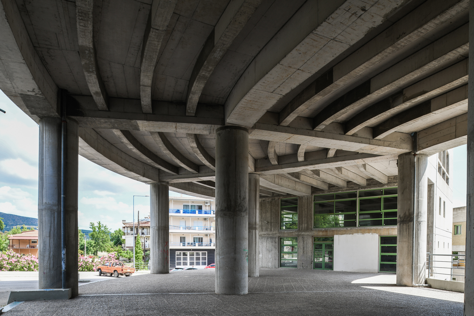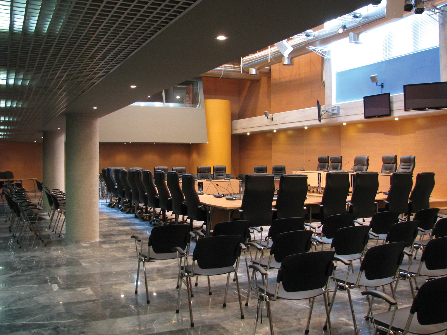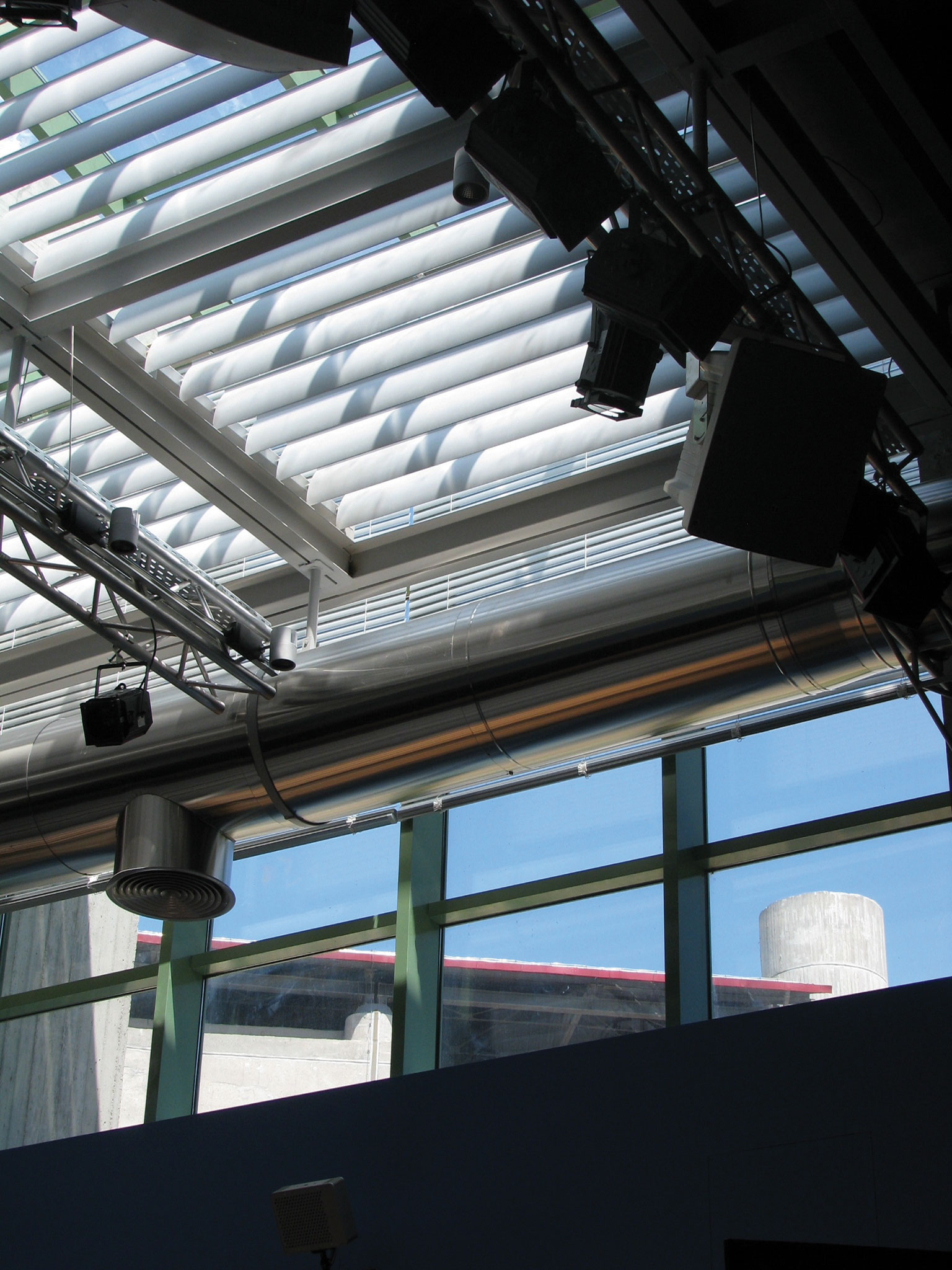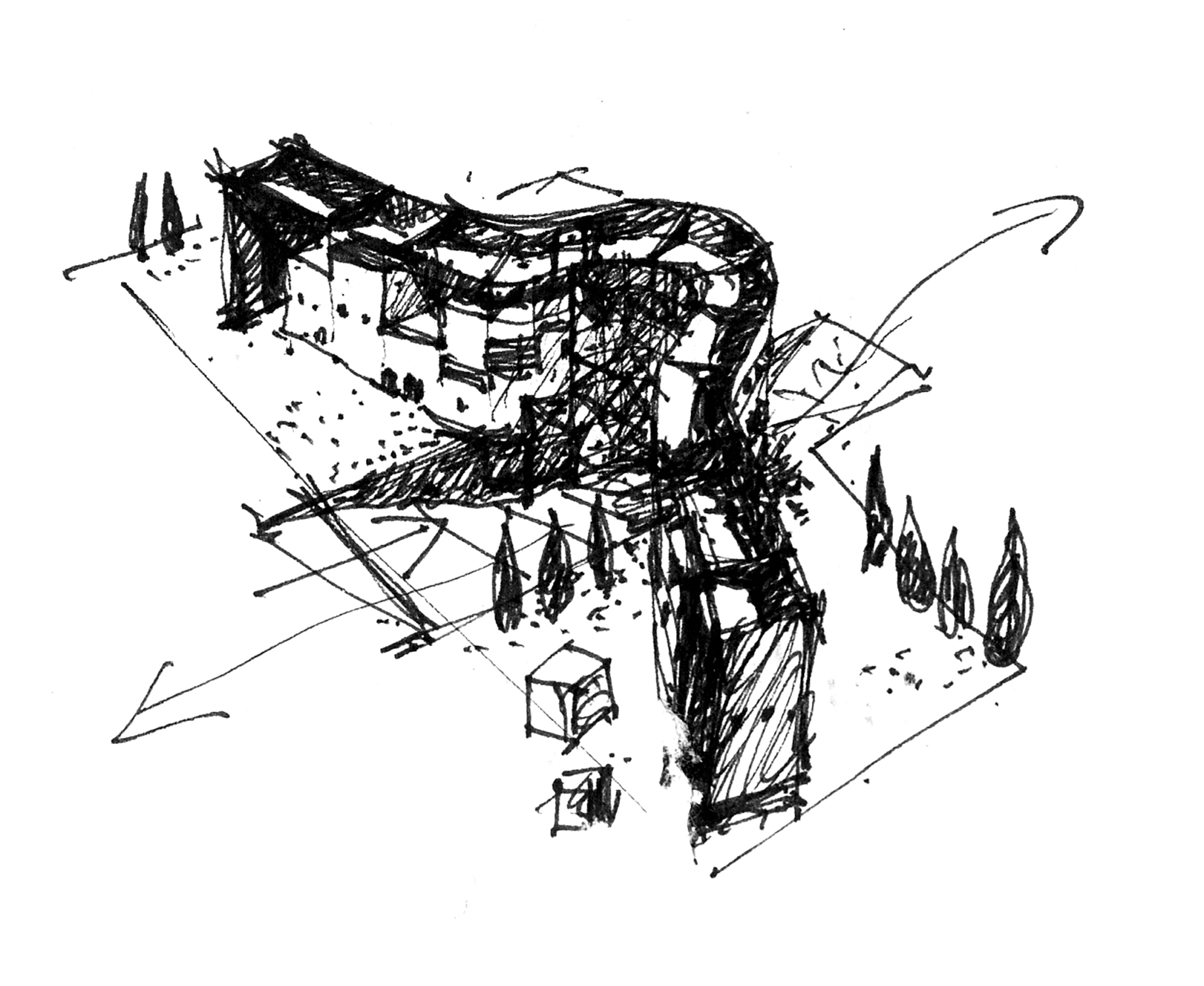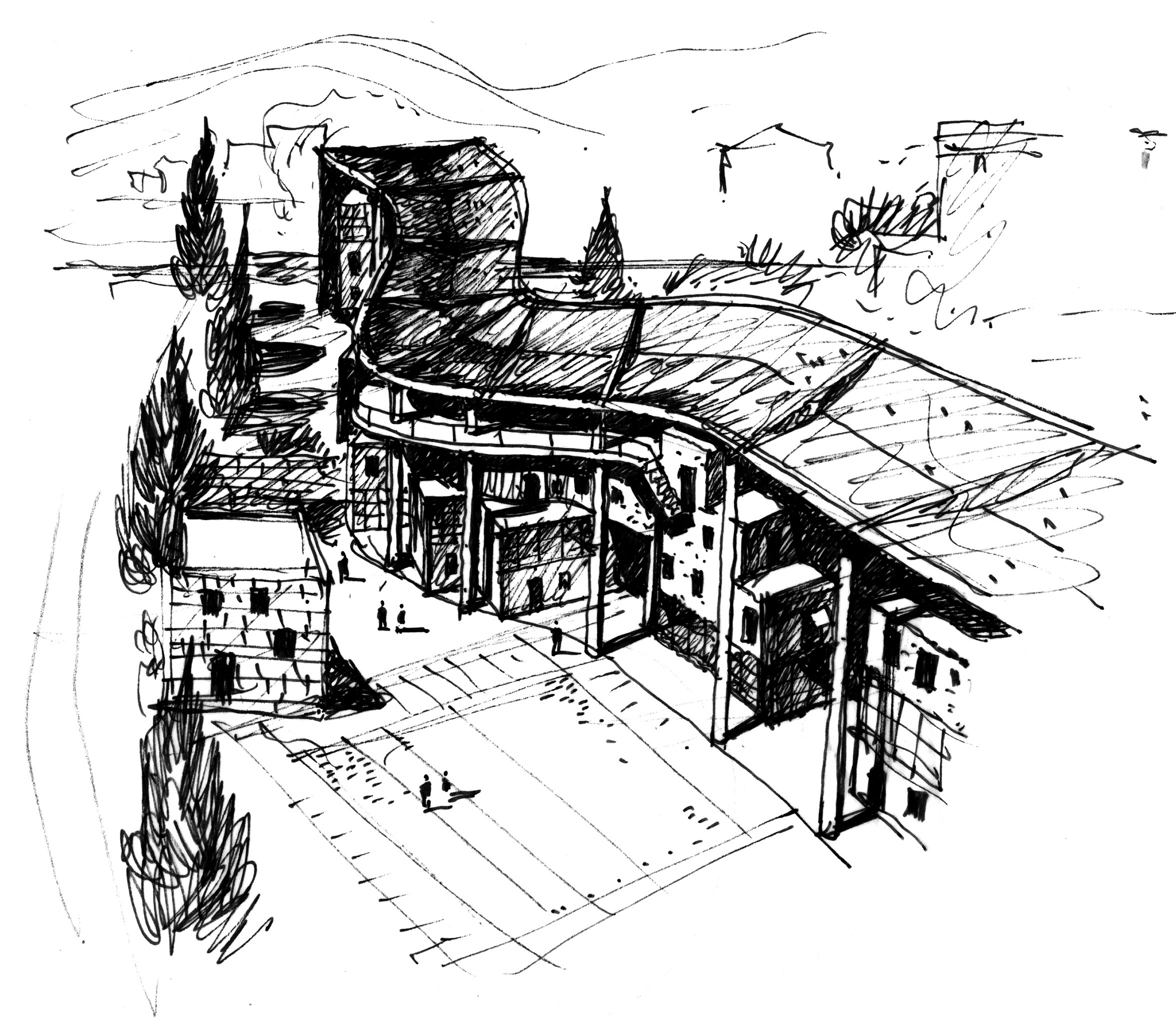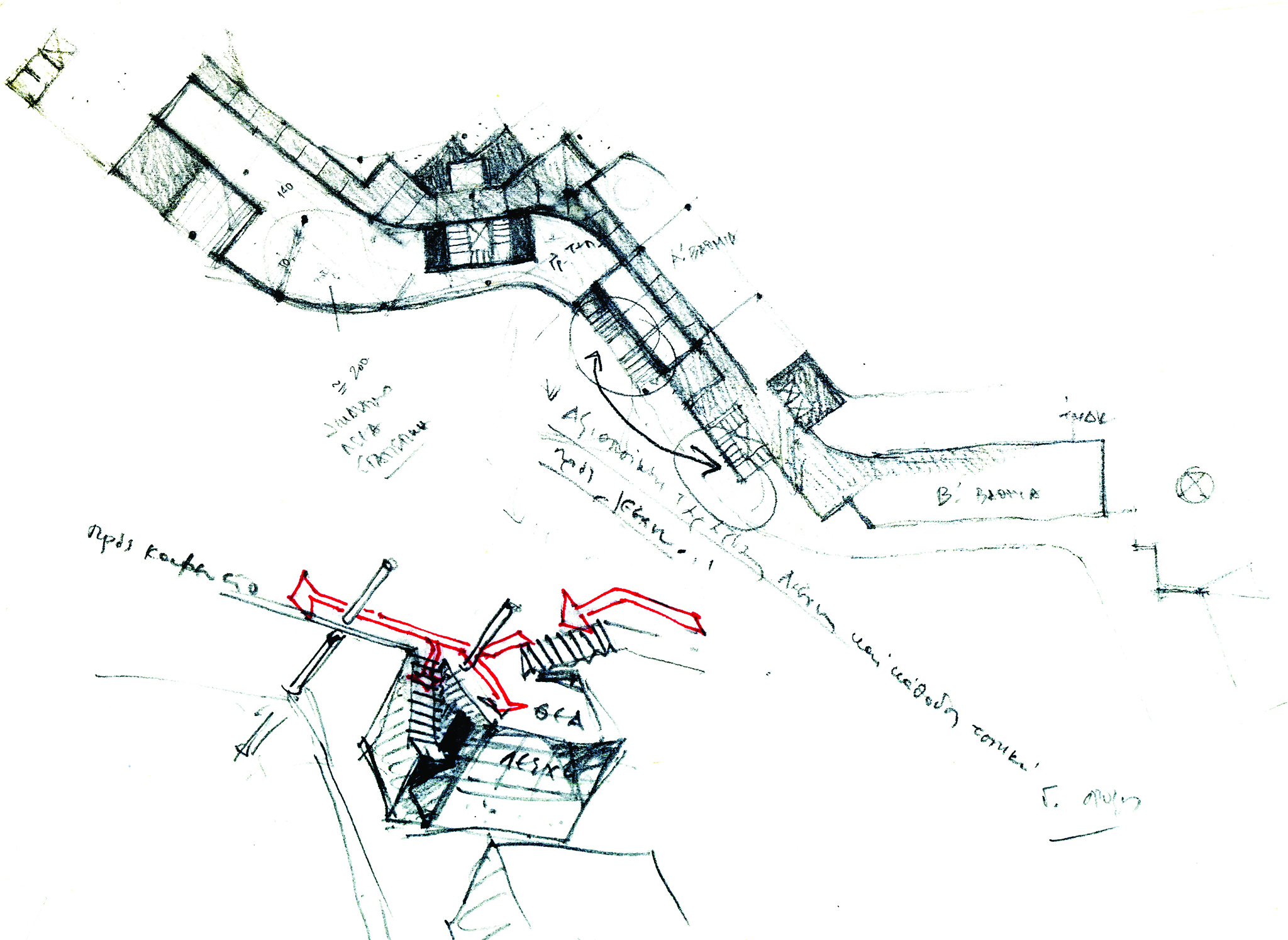First Prize at the Panhellenic architectural competition, 1987
Architects:
Tassos Biris, Dimitris Biris, Panos Kokkoris, Kostas Grigoratos, Kostas Kostopoulos
Collaborating architect:
Kelly Vrettou
Architectural design for the interior of the main hall:
Sofia Tsiraki
Collaborating architect:
Giota Dalageli
Structural engineer:
Theodoros Voudiklaris
Mechanical engineers:
Giorgos Kontoroupis, Giorgos Christofilis
Designed:
1988
Construction planning (B phase):
2007-2010
The winding curvilinear configuration of the building takes advantage of the prominent longitudinal axis of the plot, avoiding the Western orientation by its twists and turns. The ground floor does not maintain the same arrangement as the upper ones, but it is arranged as individual cubic volumes that accommodate communal functions (eg. entrance, multipurpose hall etc.) detached from the central building volume. The facade towards the inner square is traversed by a continuous semi-openair passage that descends from the roof to the ground floor, and links the roof-garden to the cafeteria, at the same time becoming itself the linear unifying nucleus of the composition.

