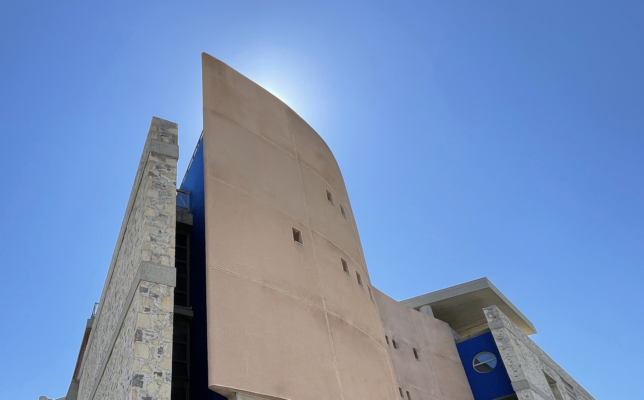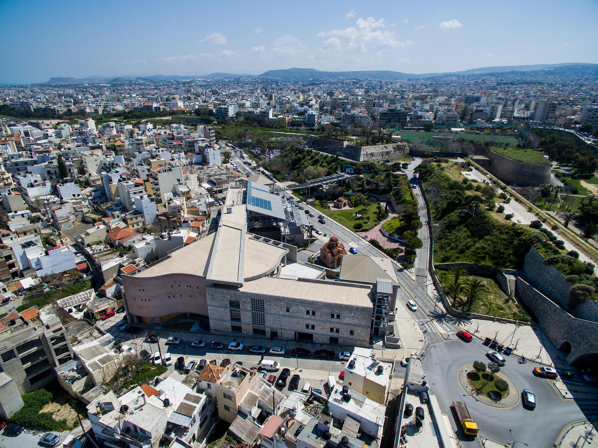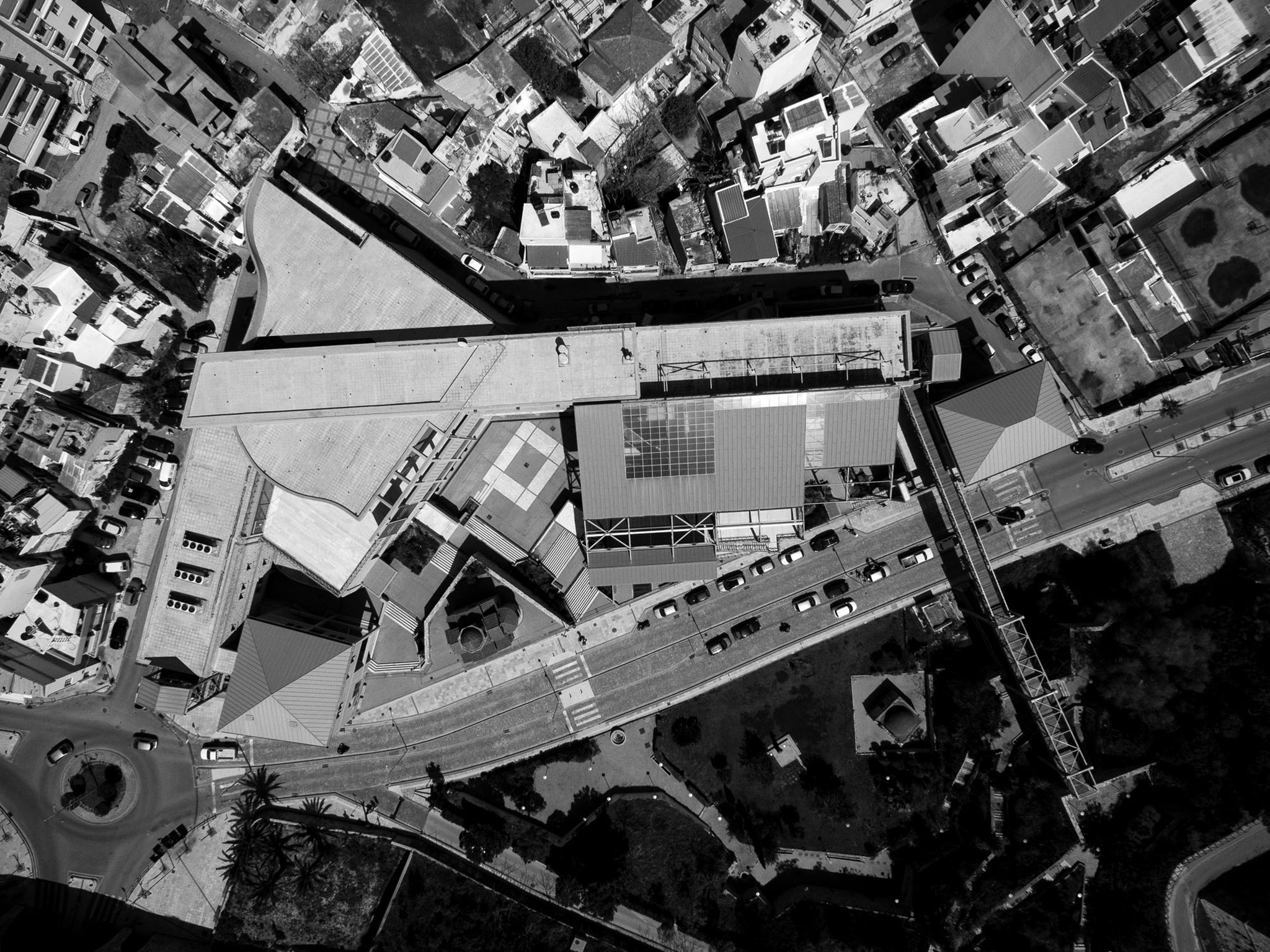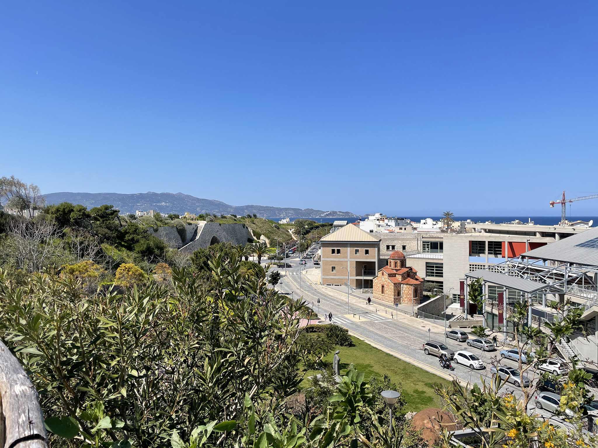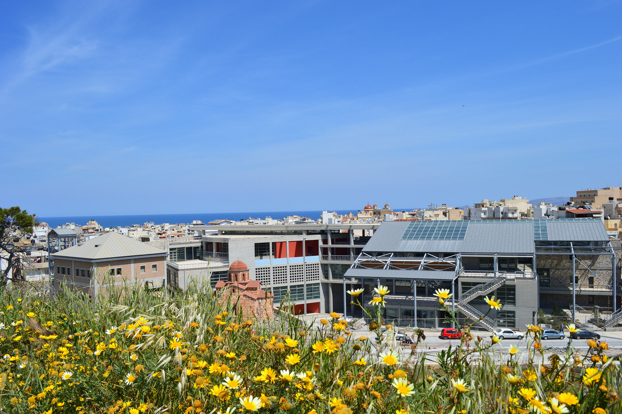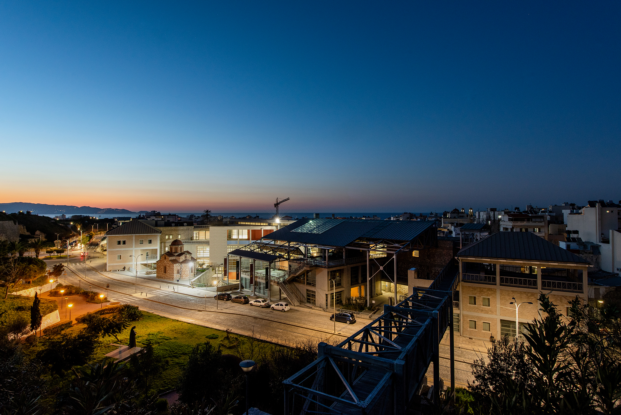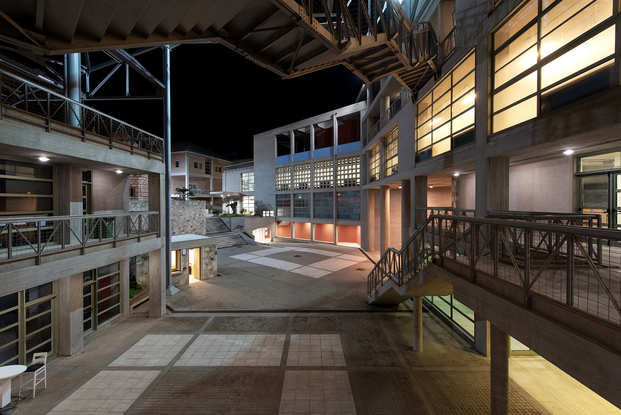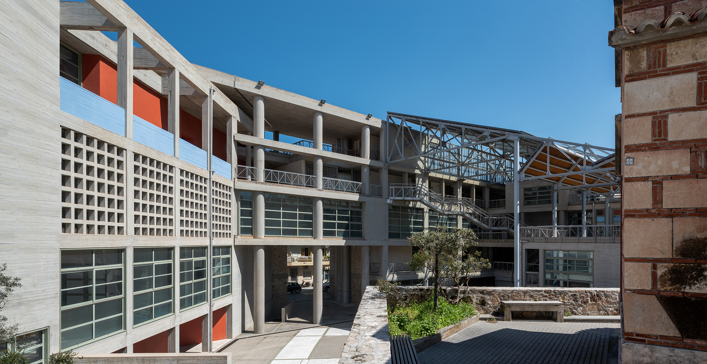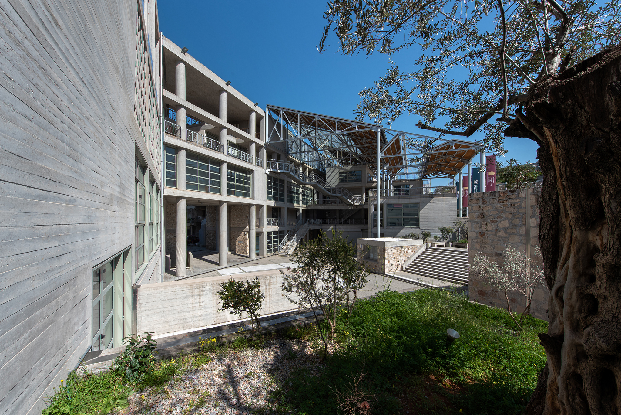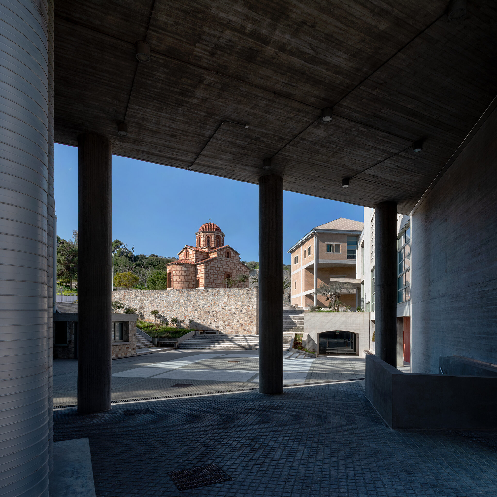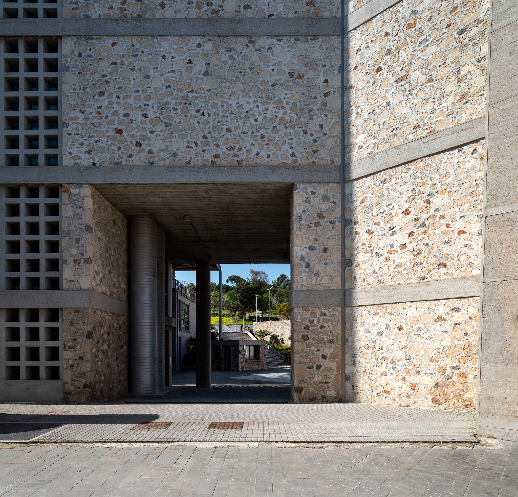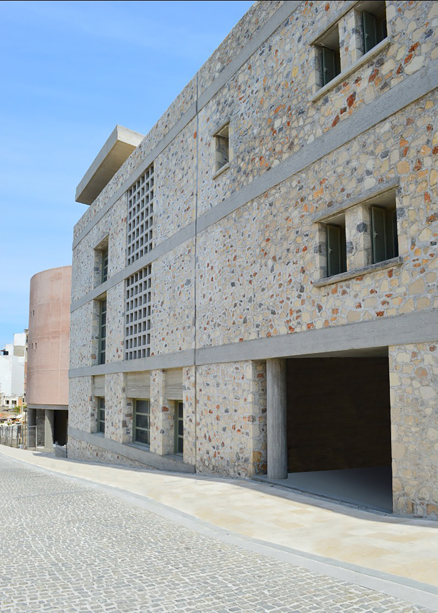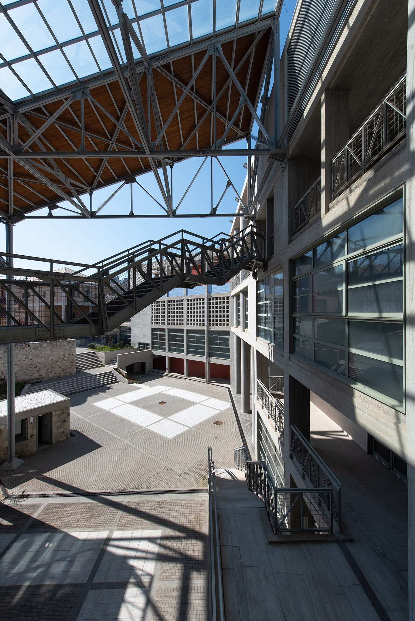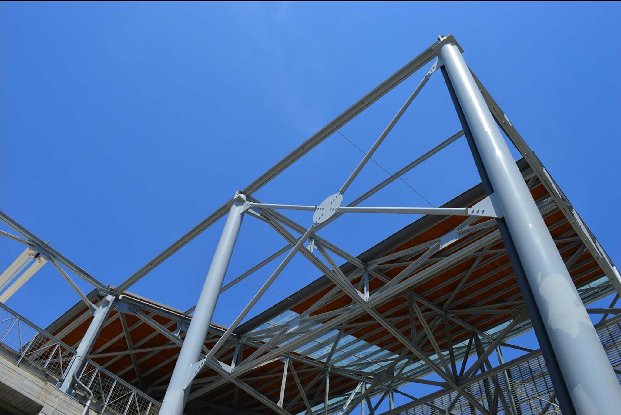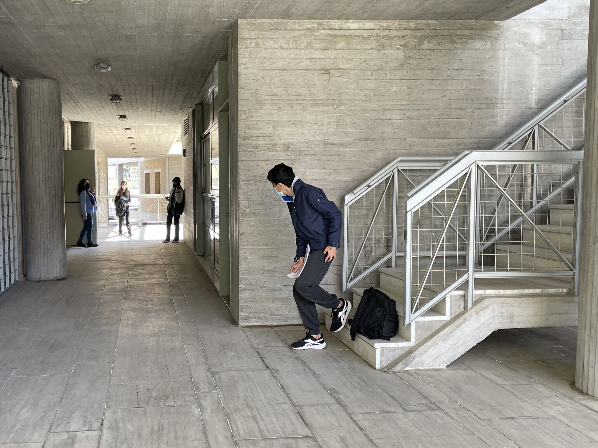First Prize at the Panhellenic architectural competition, 1983
Architects:
Tassos Biris, Dimitris Biris, Panos Kokkoris
Collaborating architects:
Giannis Rozos, Giannis Aggelakos
Structural engineers:
Theodoros Voudiklaris, Nikos Detsis
Mechanical engineers:
Giorgos Kontoroupis, Giorgos Christofilis
Designed:
1983
Built:
2010
The building complex accommodates an exceptional range of different functions including a theatre, a multi-purpose hall, an experimental theatre, a cinema, workshops, exhibition spaces, a museum, a library, shops, a conservatory, a day-care nursery etc. It fills a hollow facing South towards the Venetian wall and the monument to Kazantzakis. The centre of the composition is marked by an open-air public square, which is unified by a large semi-open metal shed: a multi-level multi-purpose nucleus.


