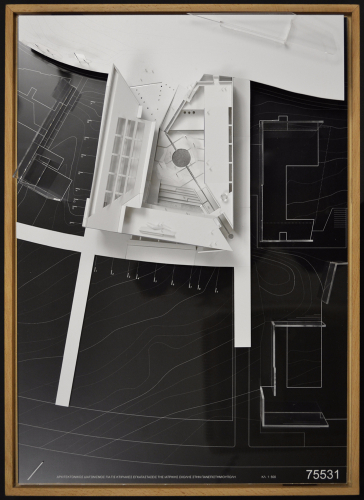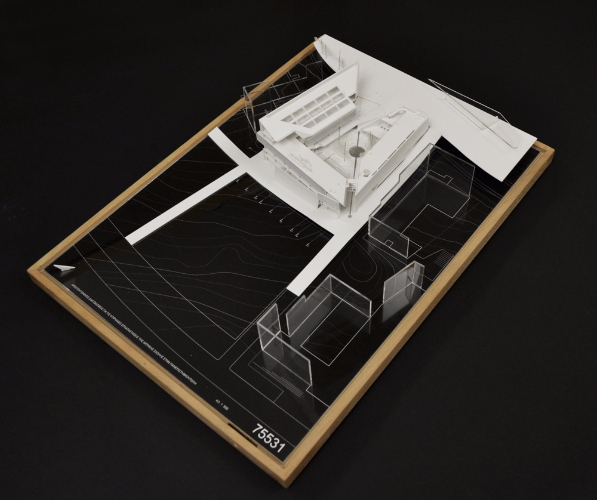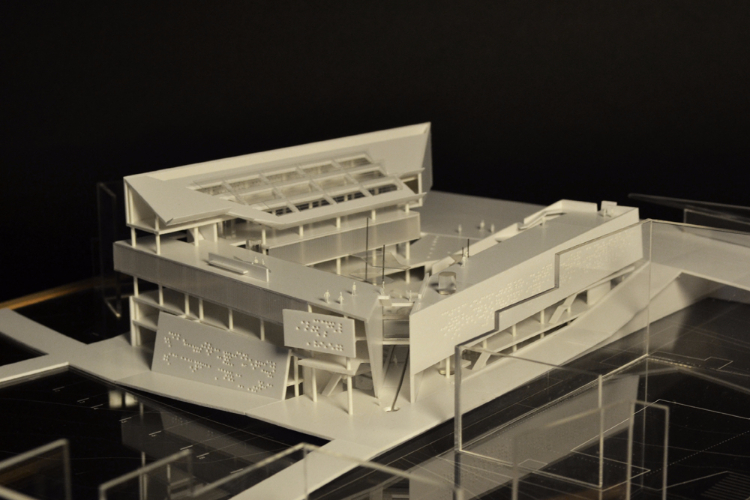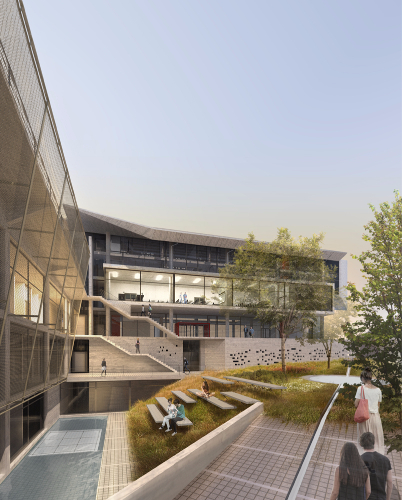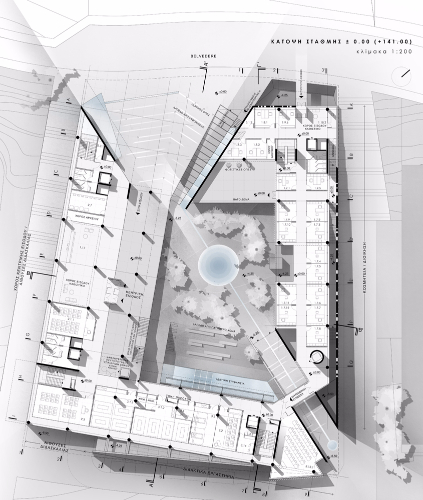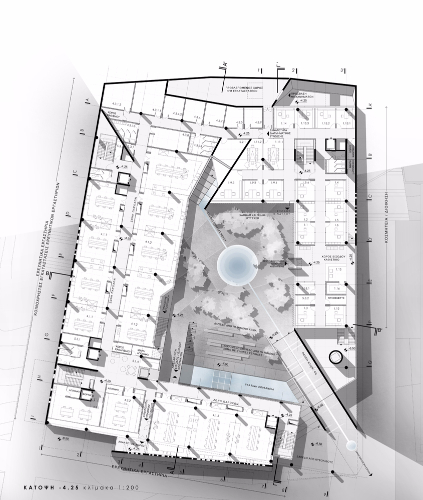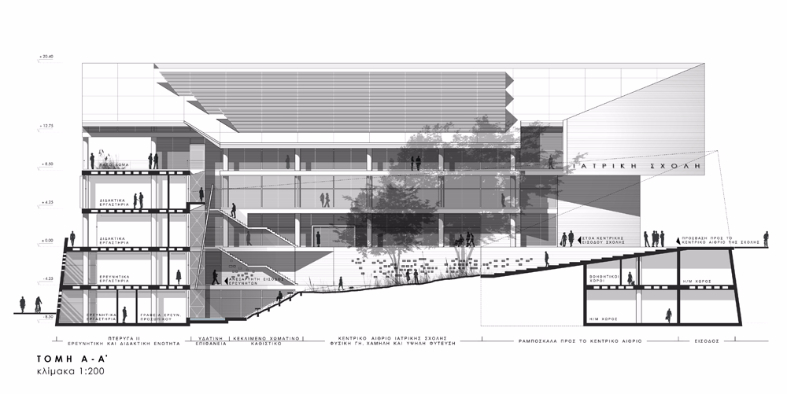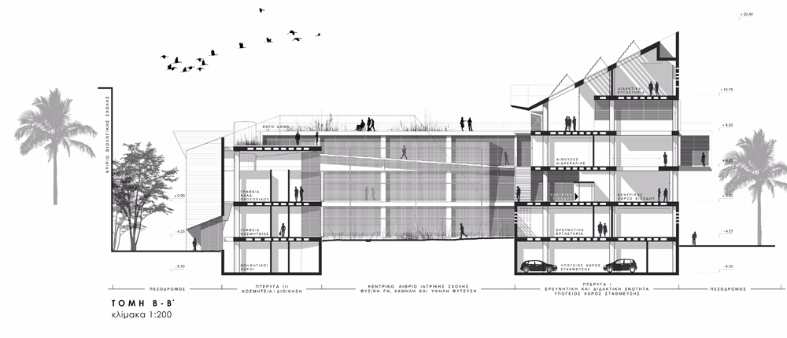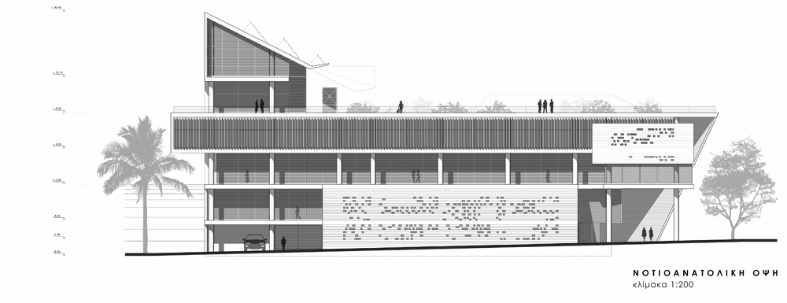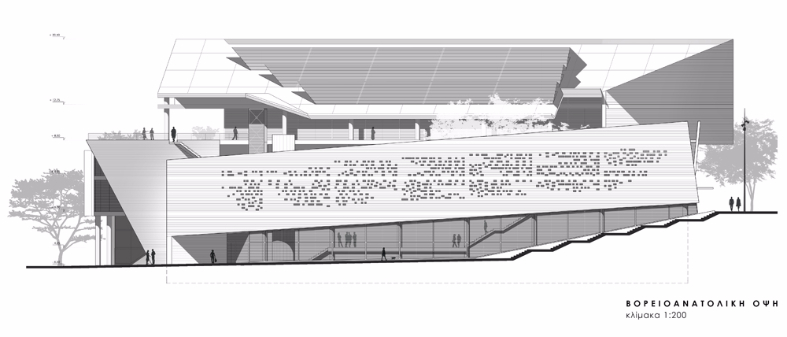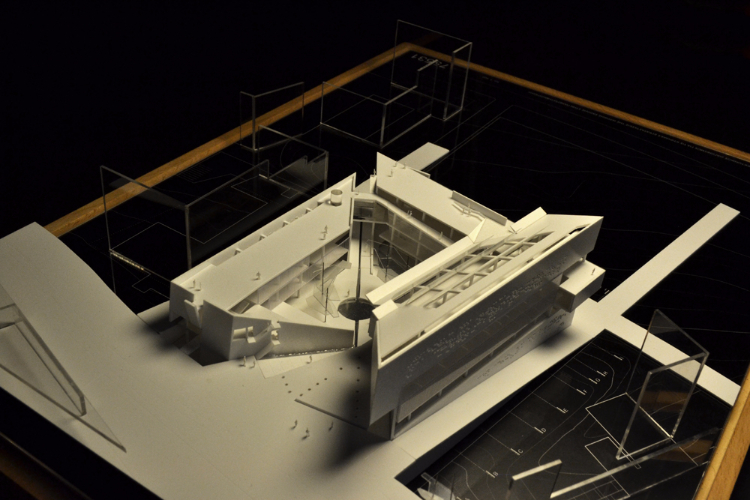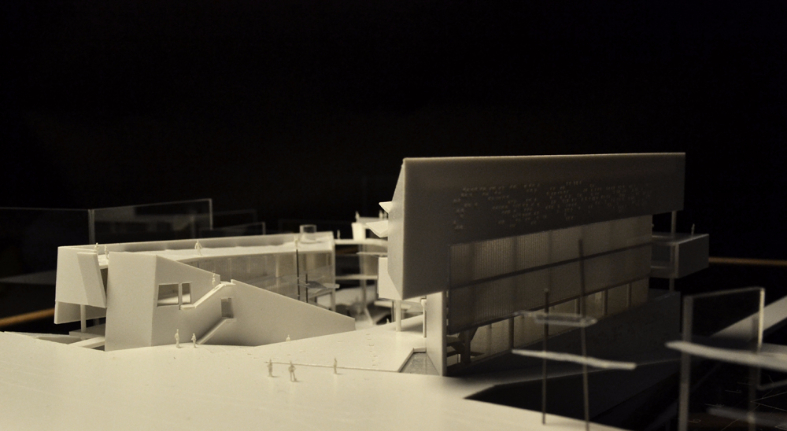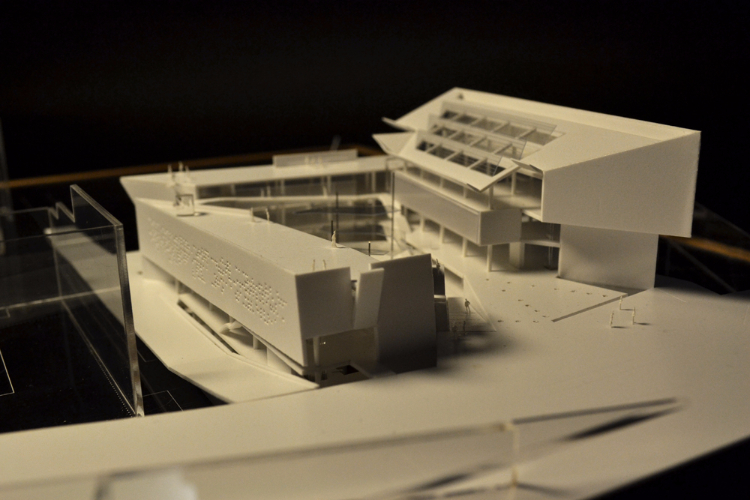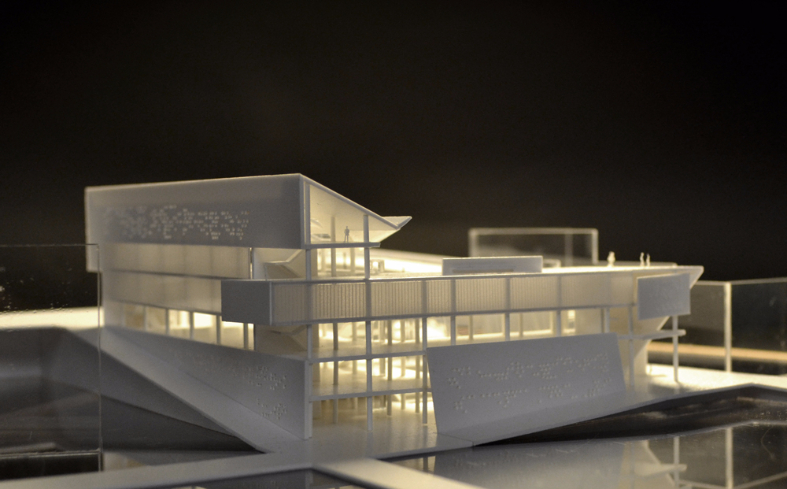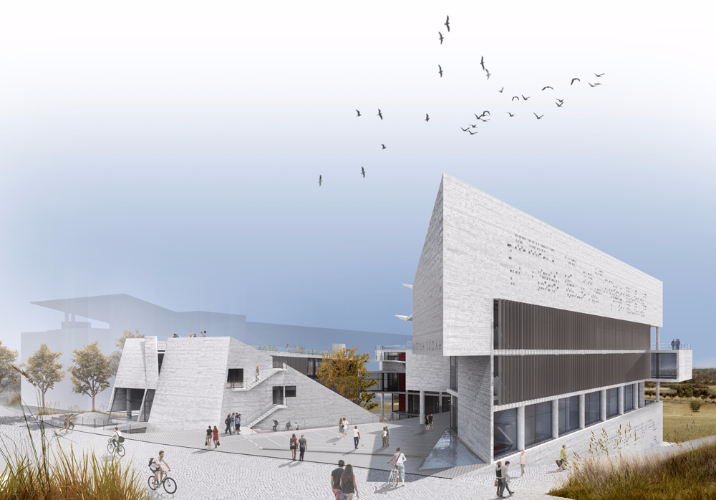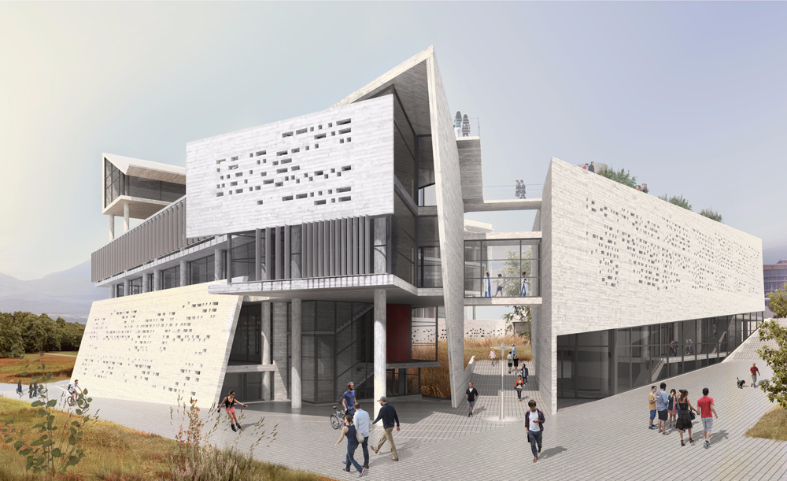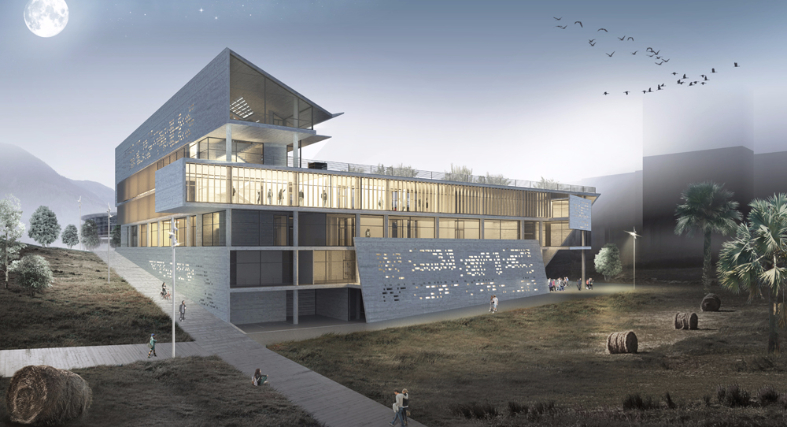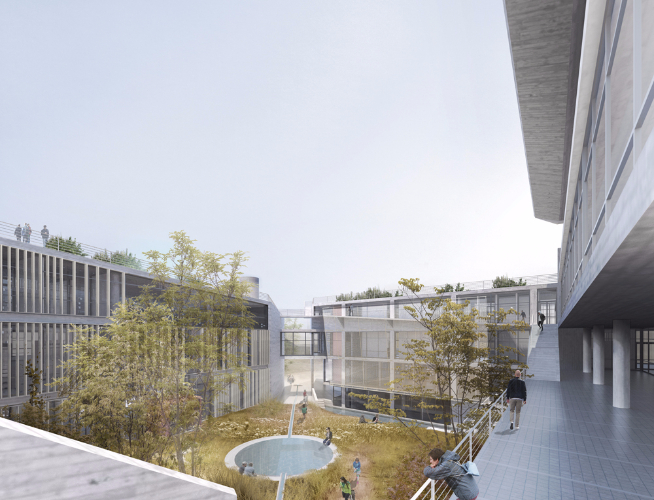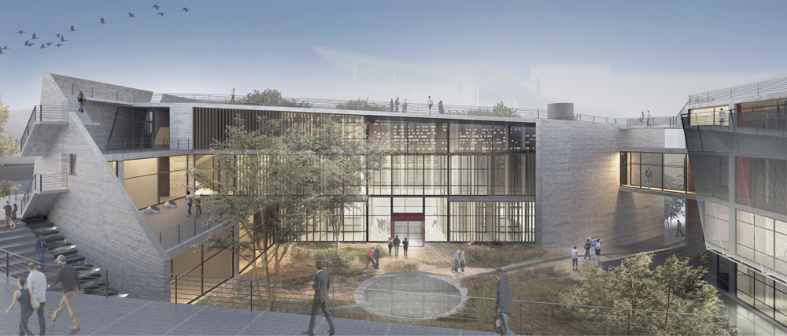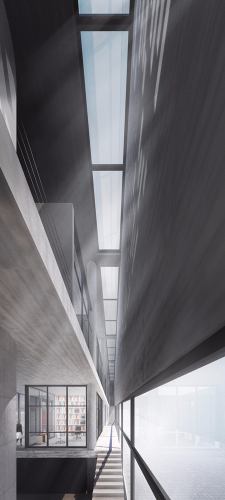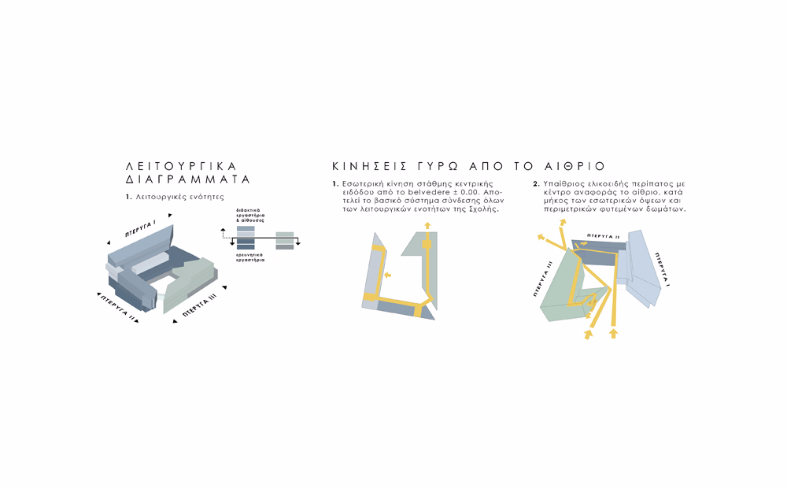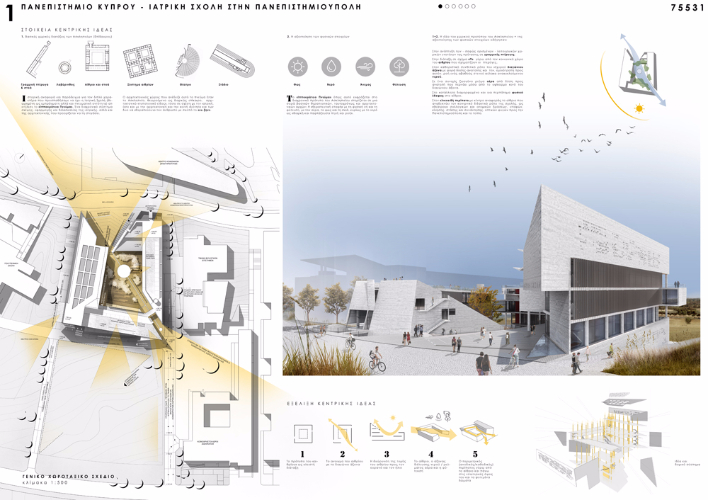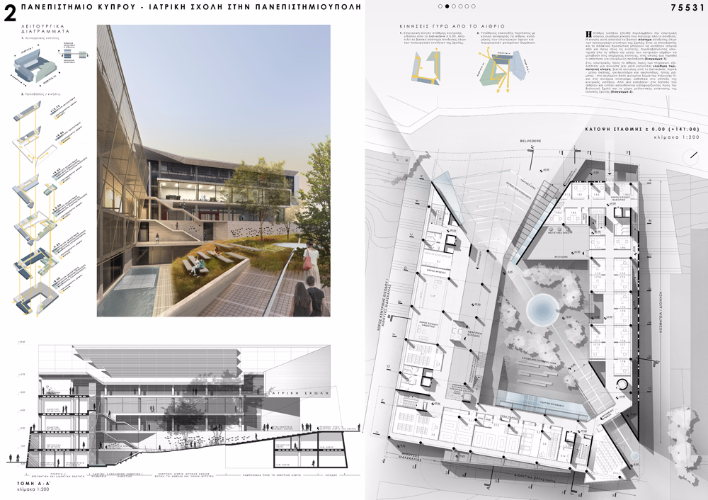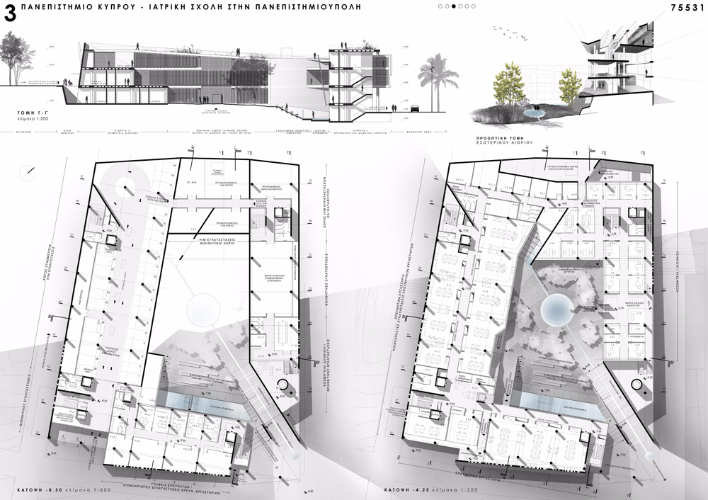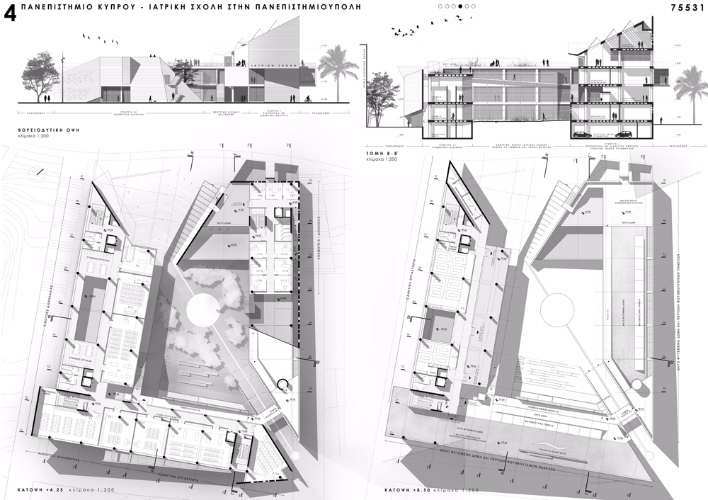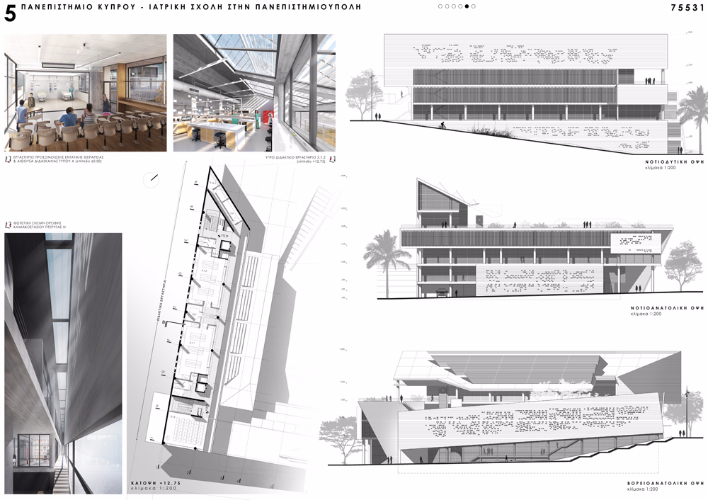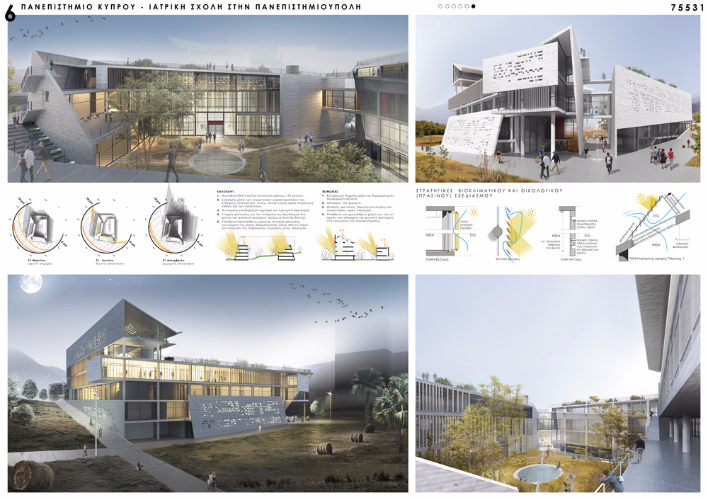2015
Equal collaboration with K. Kyriakides and Associates Architects:
Kyriakos Kyriakides, Stavros Gyftopoulos
Collaborating Architects:
Danae Papavasiliou, Dimitris Sagonas, Evgenia Tsagaraki
Anastasios Biris Architectural Office:
Tassos Biris, Sofia Tsiraki
Collaborating Architects:
Magda Chambaloglou, Stavros Koumoutsos, Panos Mantzios
Participation in international architectural competition 2015. The proposal is configured in wings around a central social space that has the typology of the atrium that is run across by a linear diagonal route followin the East-West directrion. The decisive spatial significance of the diagonal is emphasised by the flow of running water along the same direction and the local windlow. These two elements, the running water and the windflow, as well as the planted open-air central space contribute to the bioclimatic funtion of the Medical School. A promenade follows the interior facades of the wings along a spiral expansion around the atrium. This movement adds to the social and pedagogical function of the School as a space for gathering, communication and activity.

