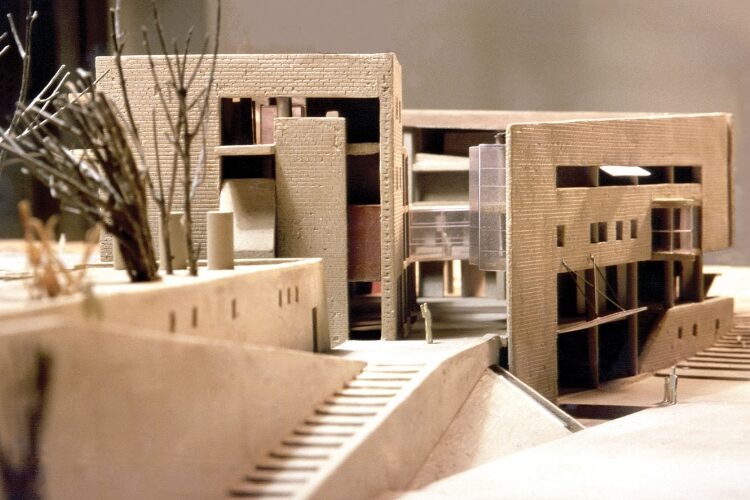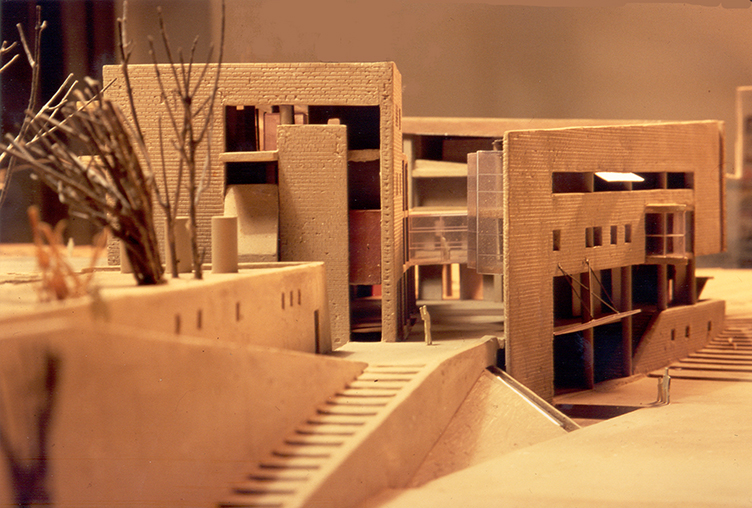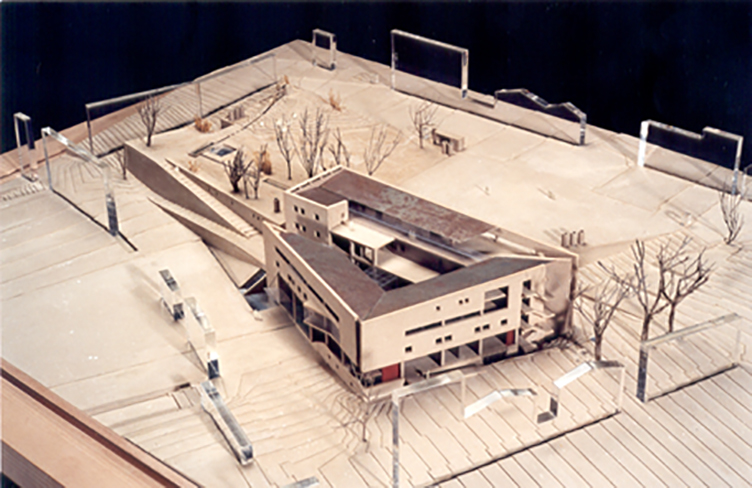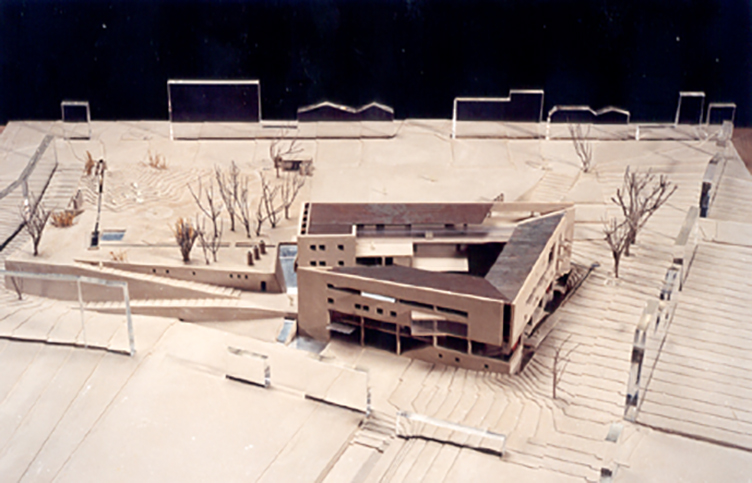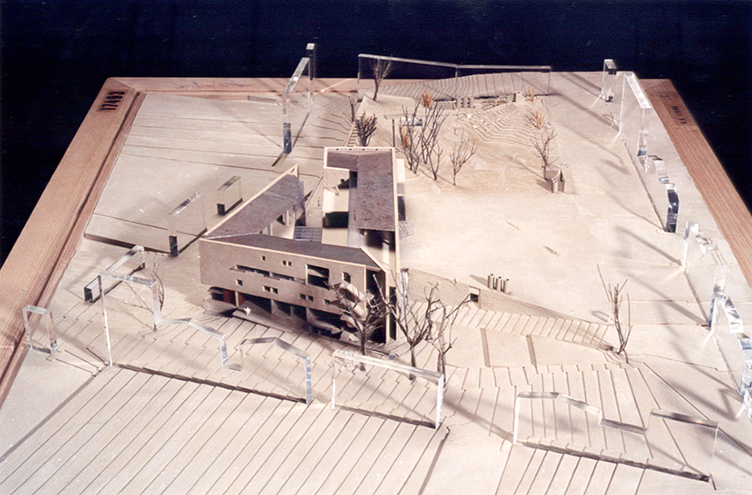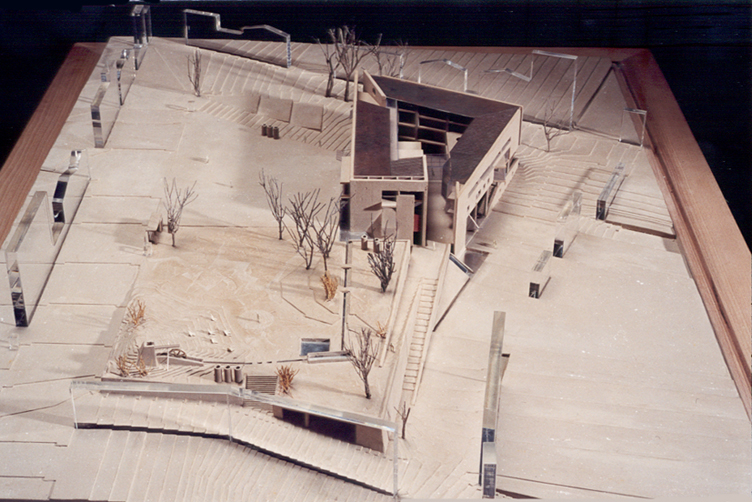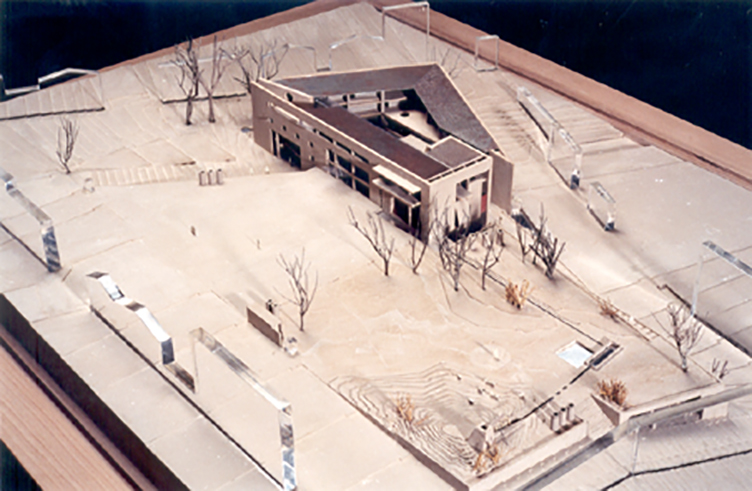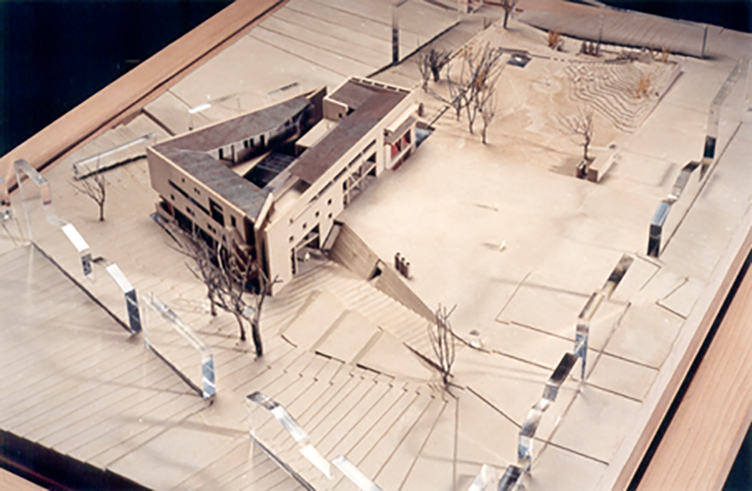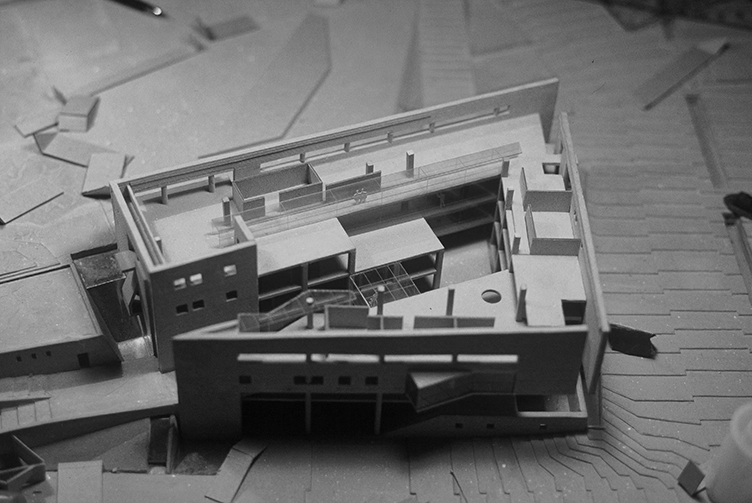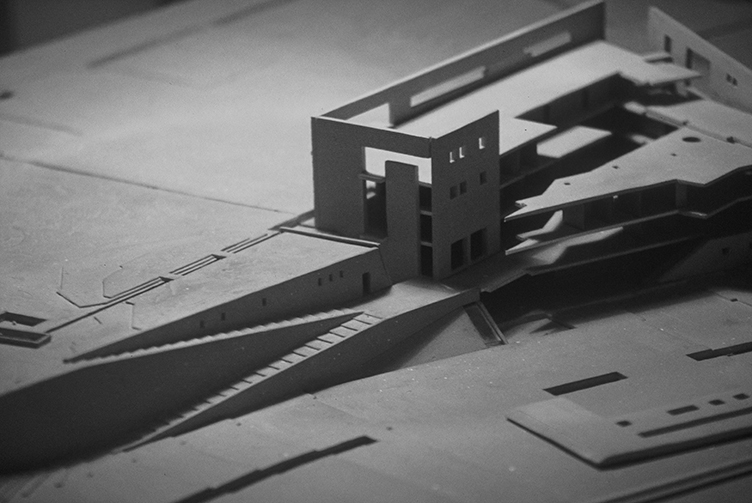The proposal is organised along a linear axis that runs along the plot, cutting trhough the different building wings as a public promenade. The building is configured in wings that revolve around a central living space according to the typology of the atrium. The wings follow a spiral expansion around this central living space that is a clear design gesture of the proposal.
