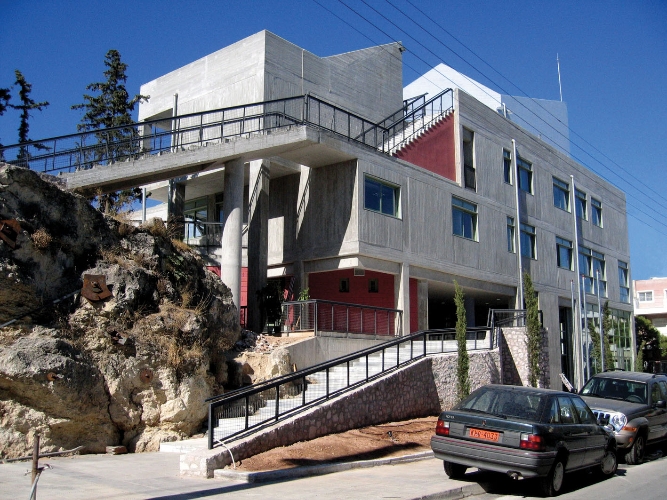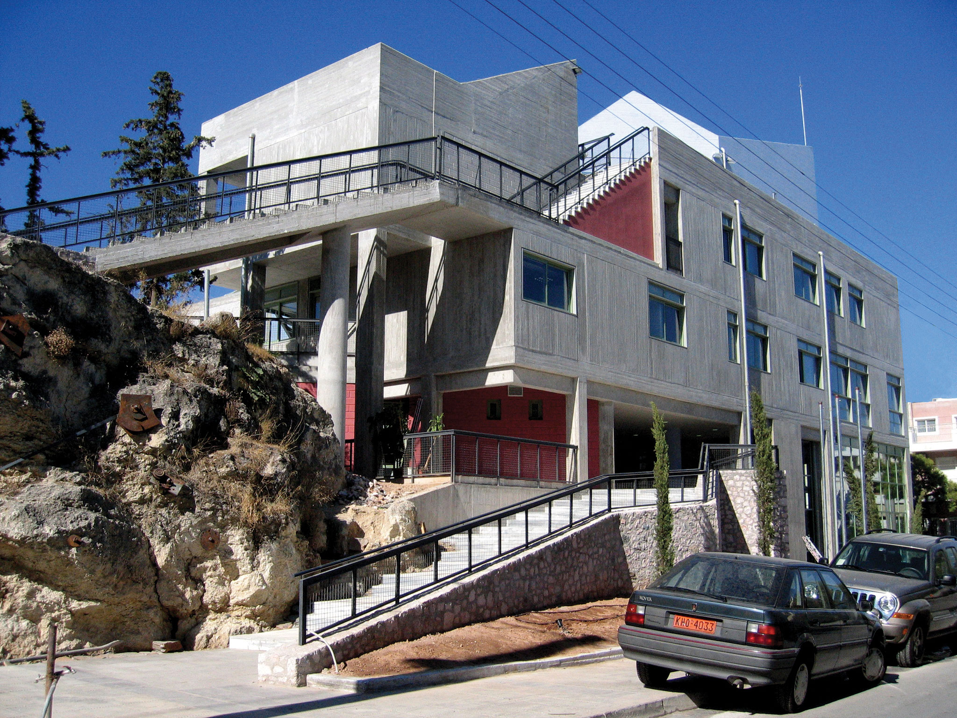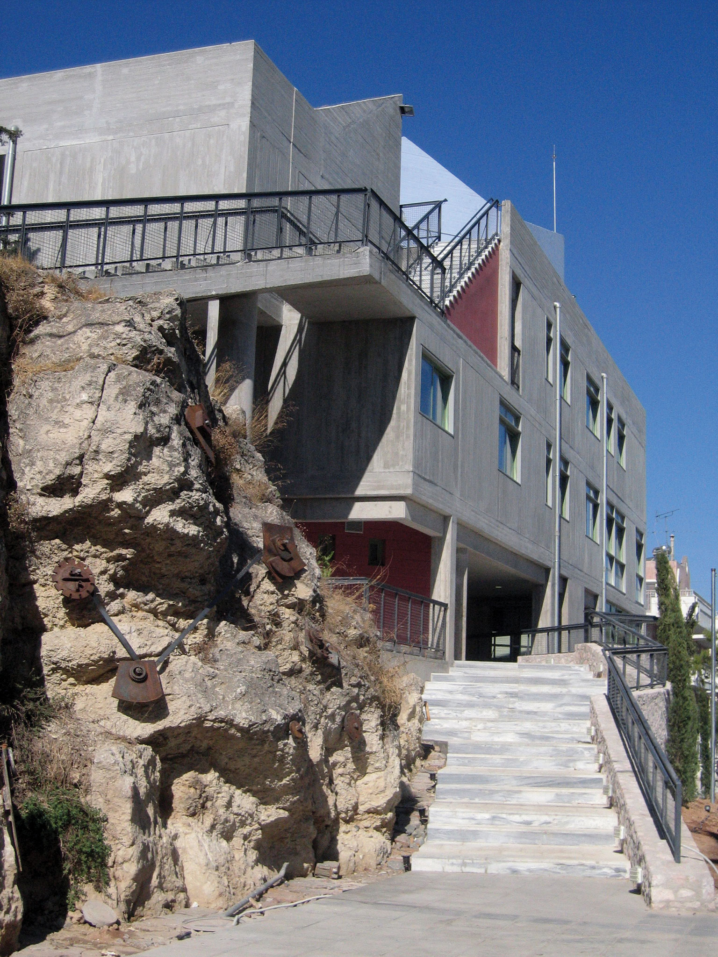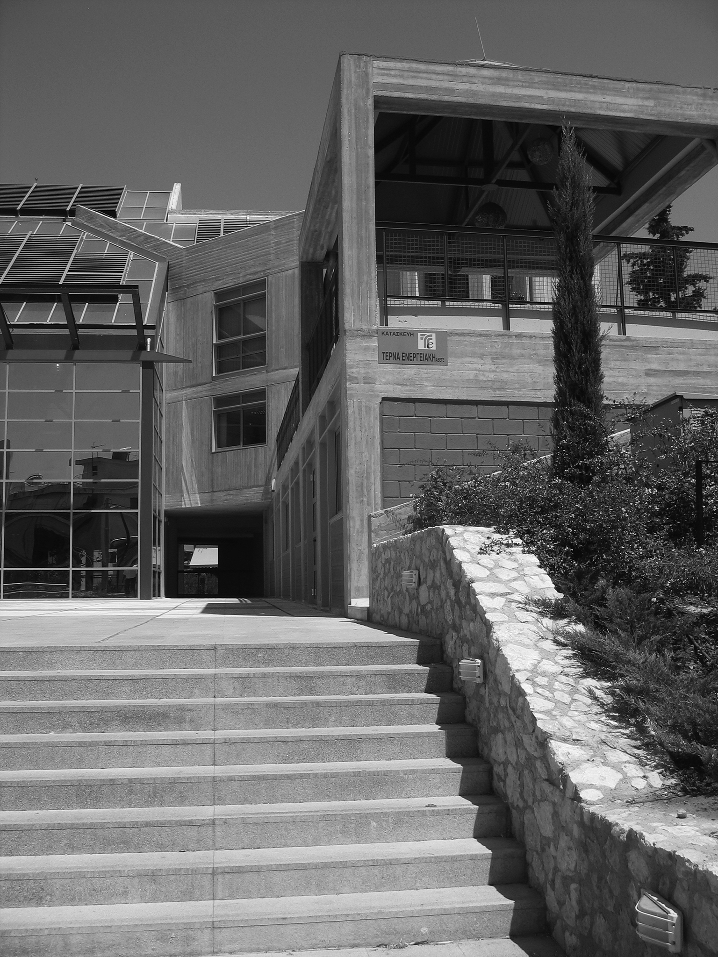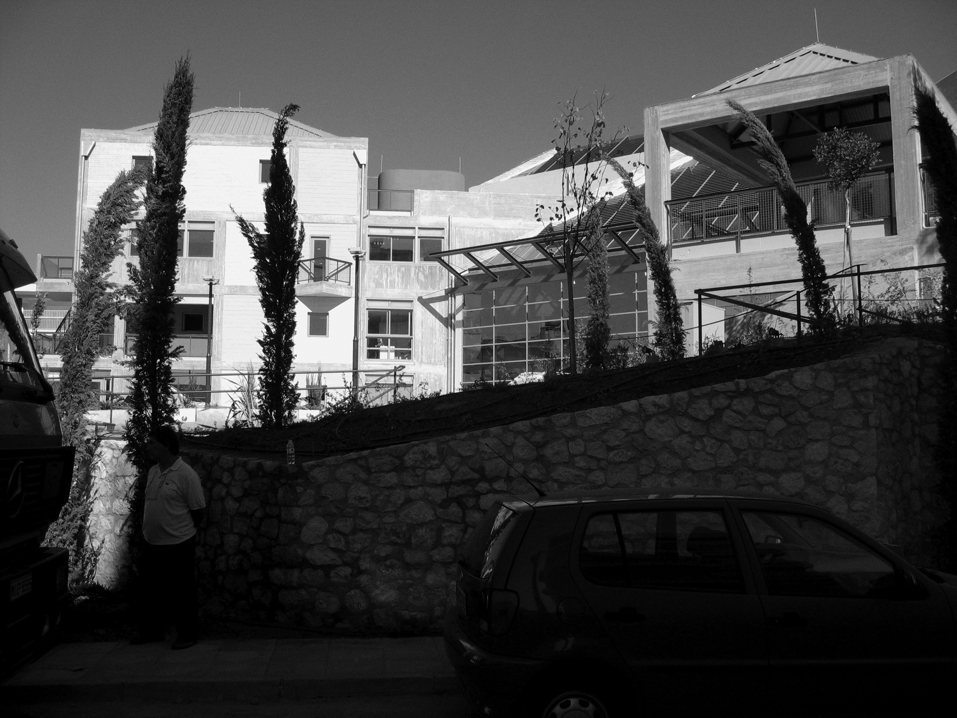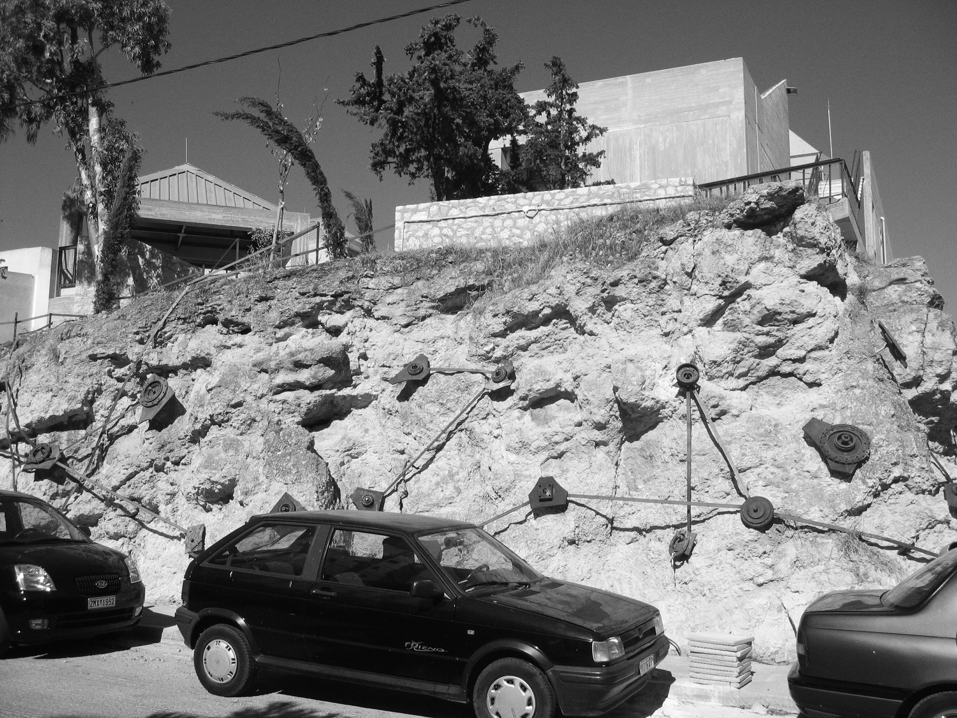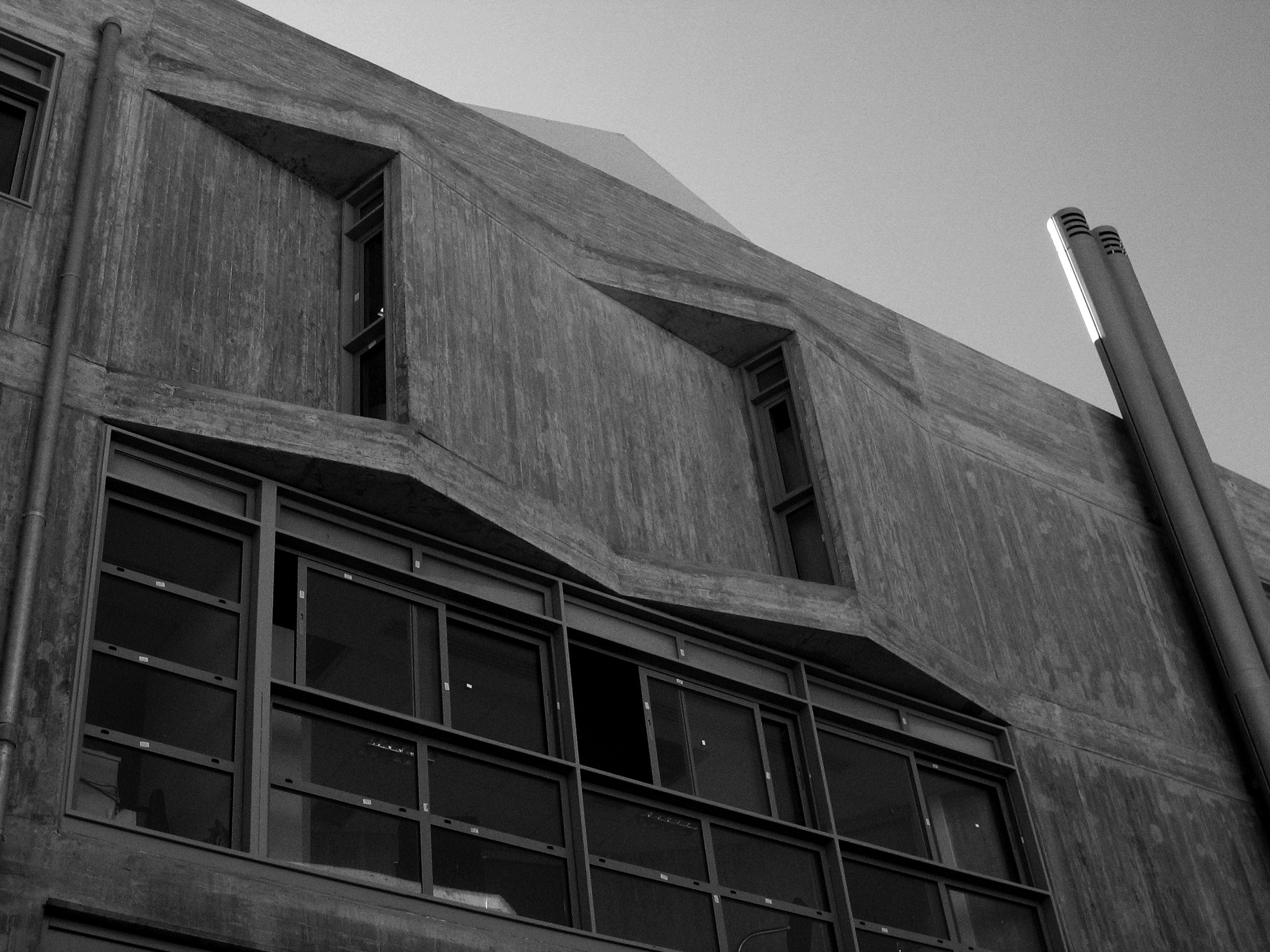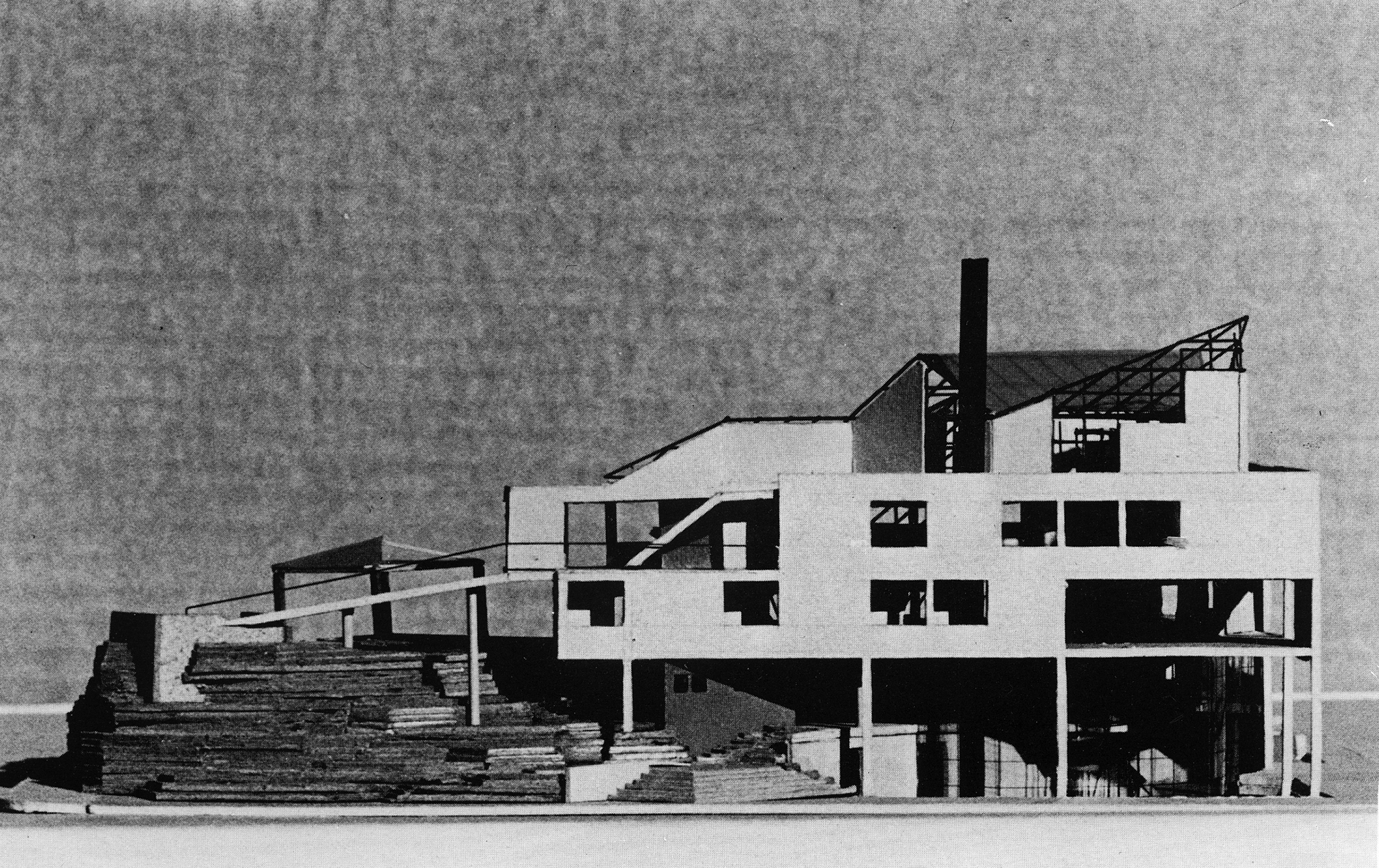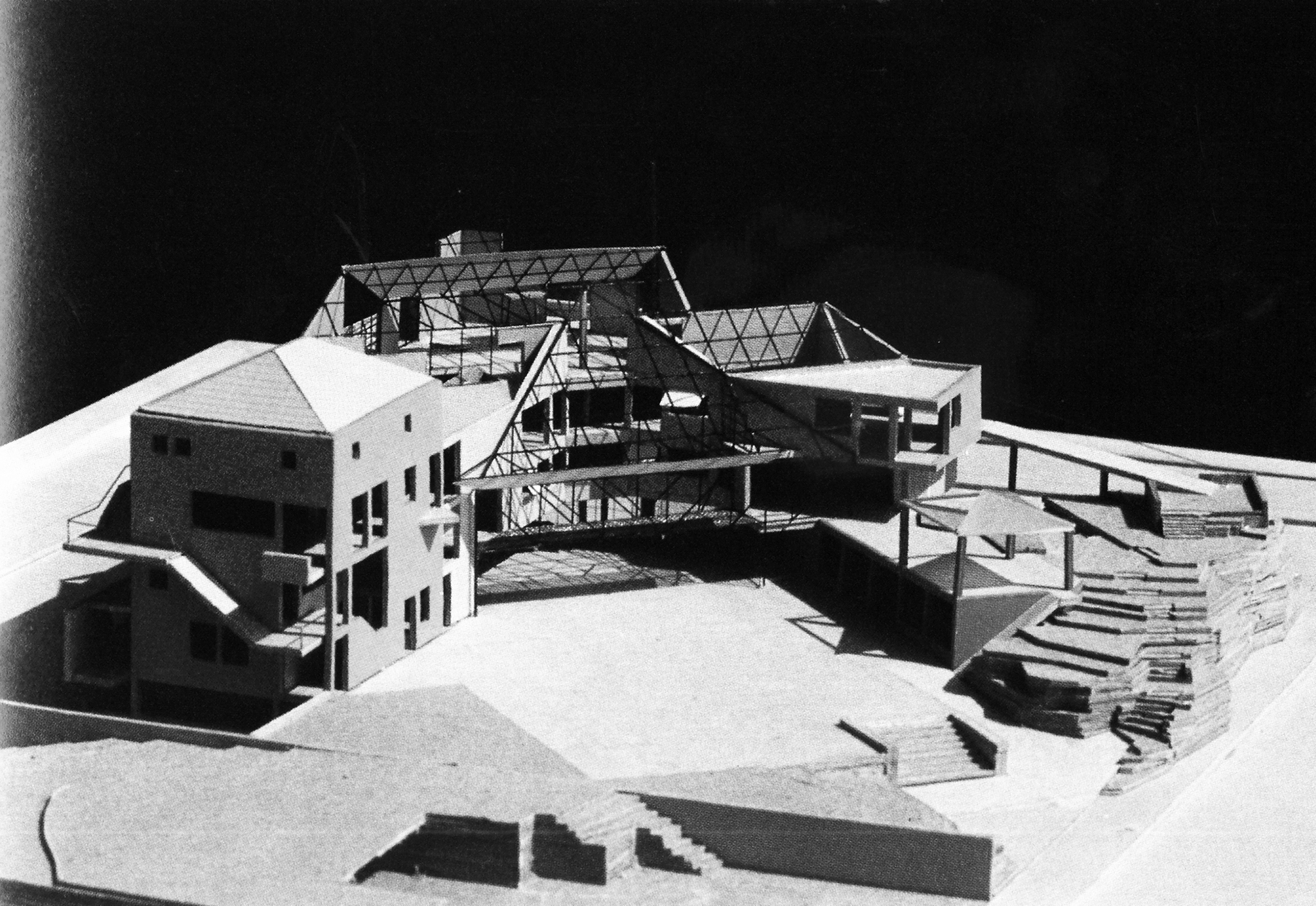The elements taken into account in this proposal are: (a) the Municipality’s wish for a building that uses passive energy efficiency systems and (b) the preservation of a prominent rocky ridge, which takes up a large part of the plot. The building is L-shaped with an inner multistoreyed central core placed between its two branches. Its glazed roof has external movable louvres for sun protection and makes use of solar energy. The natural rock is functionally and aesthetically integrated in the composition.
