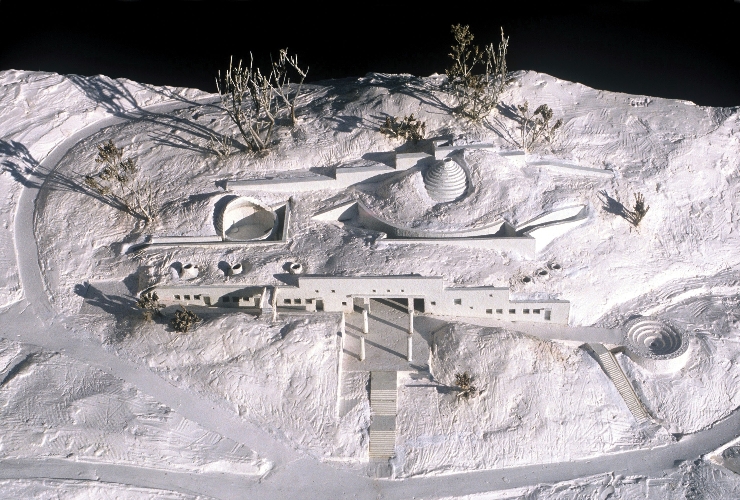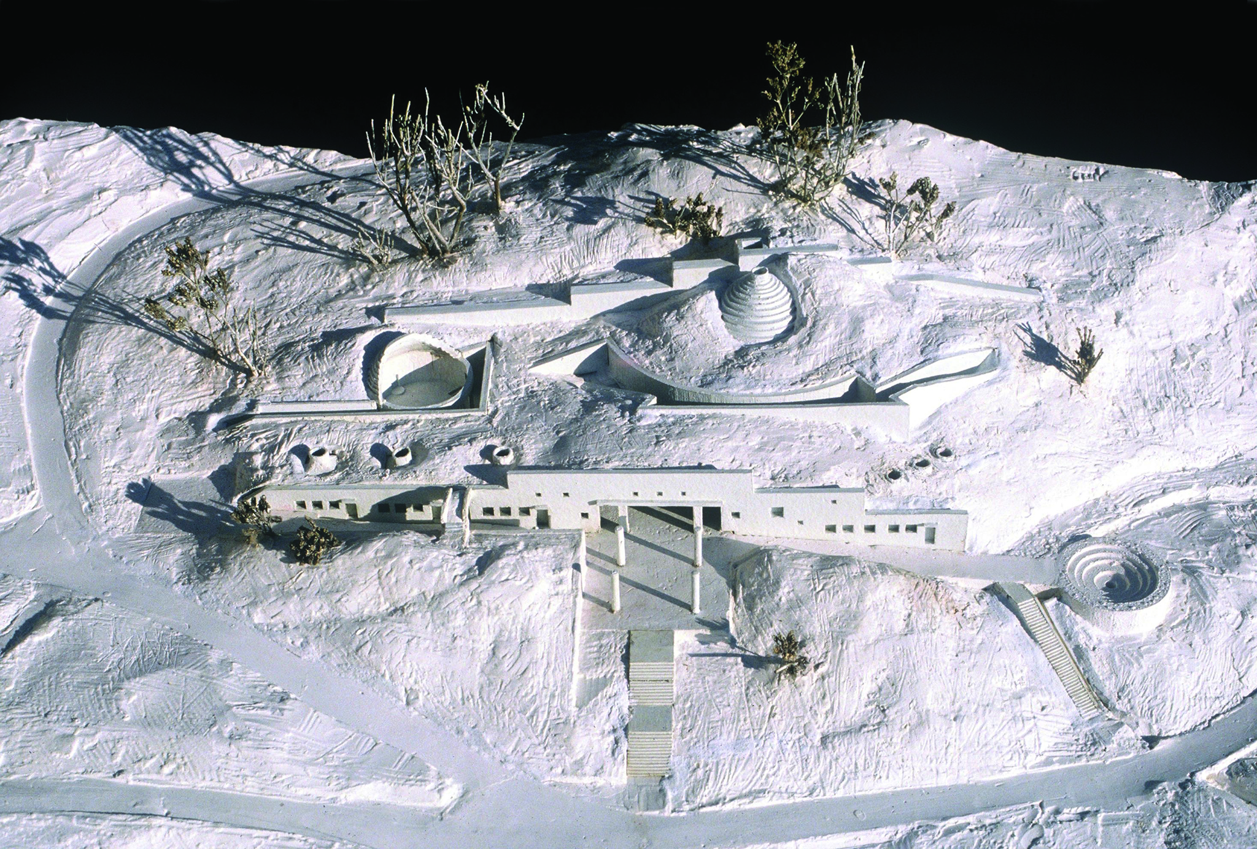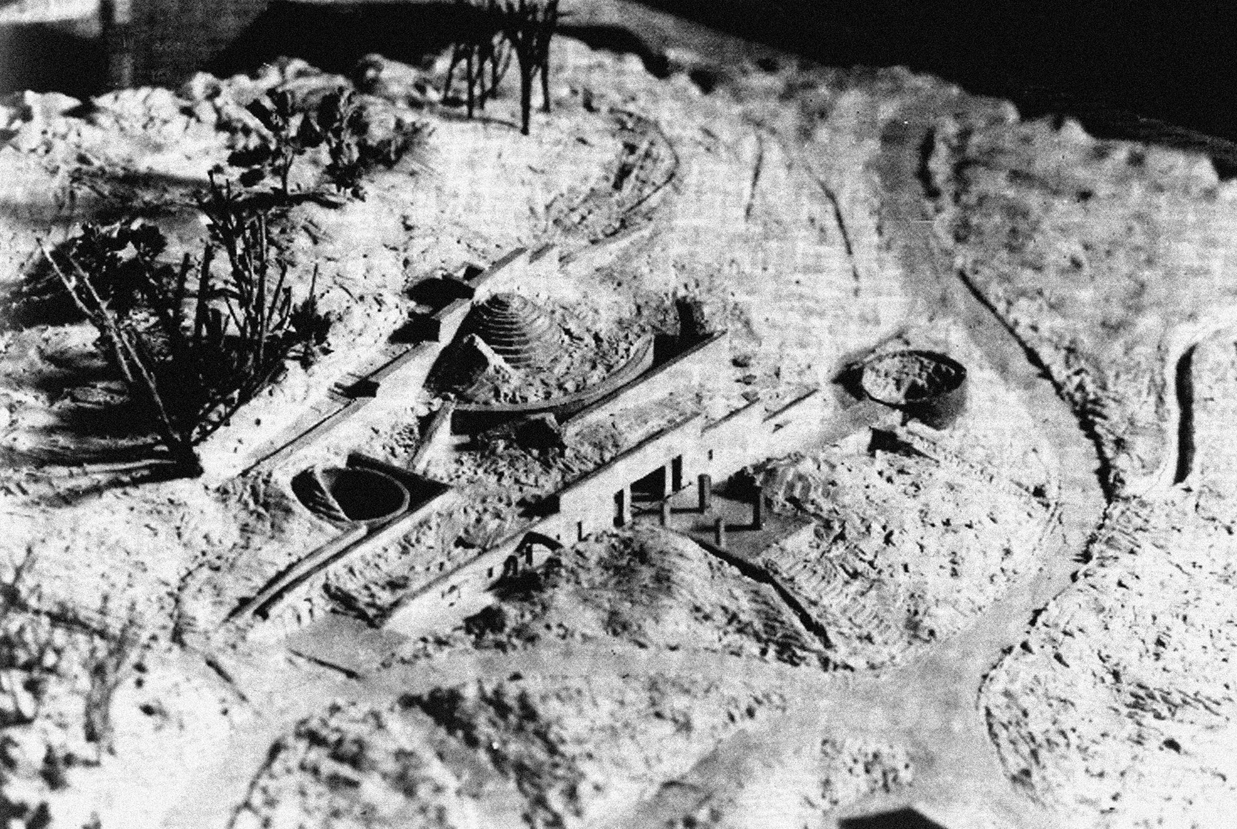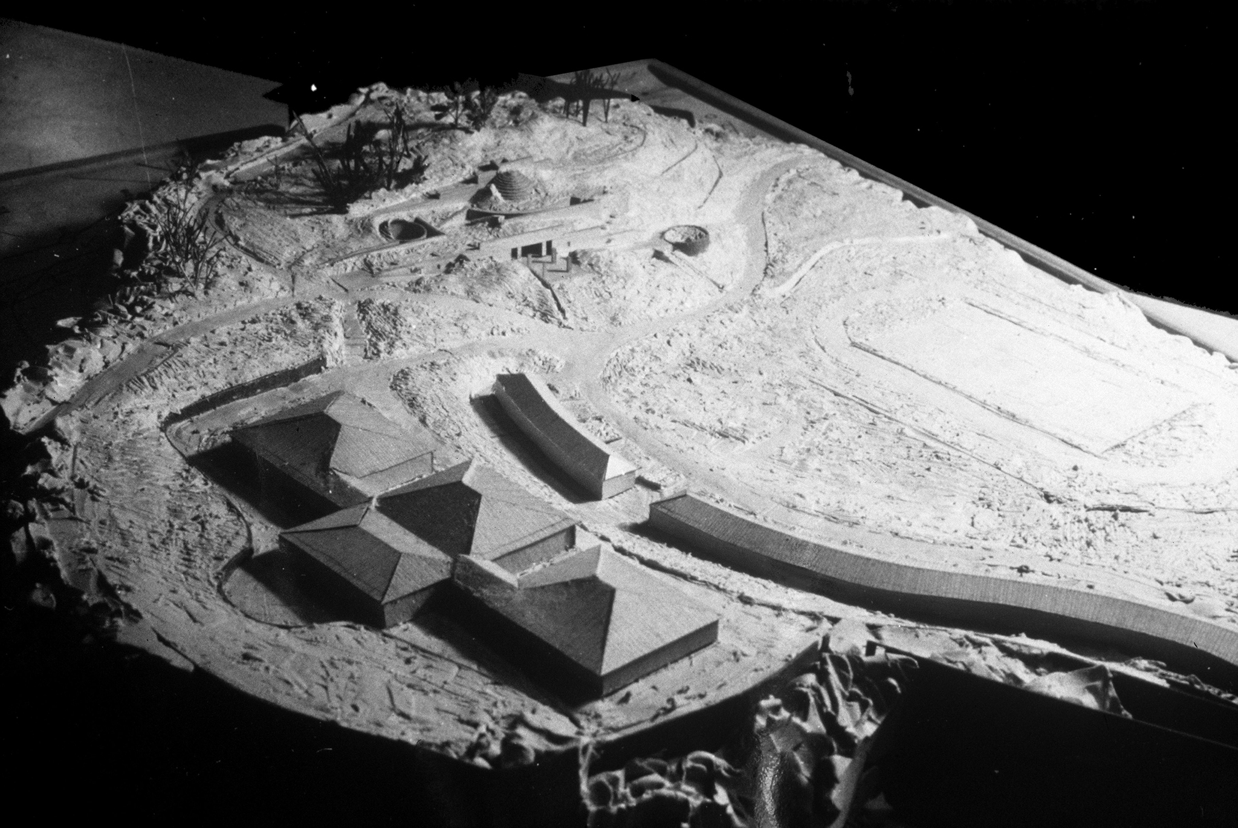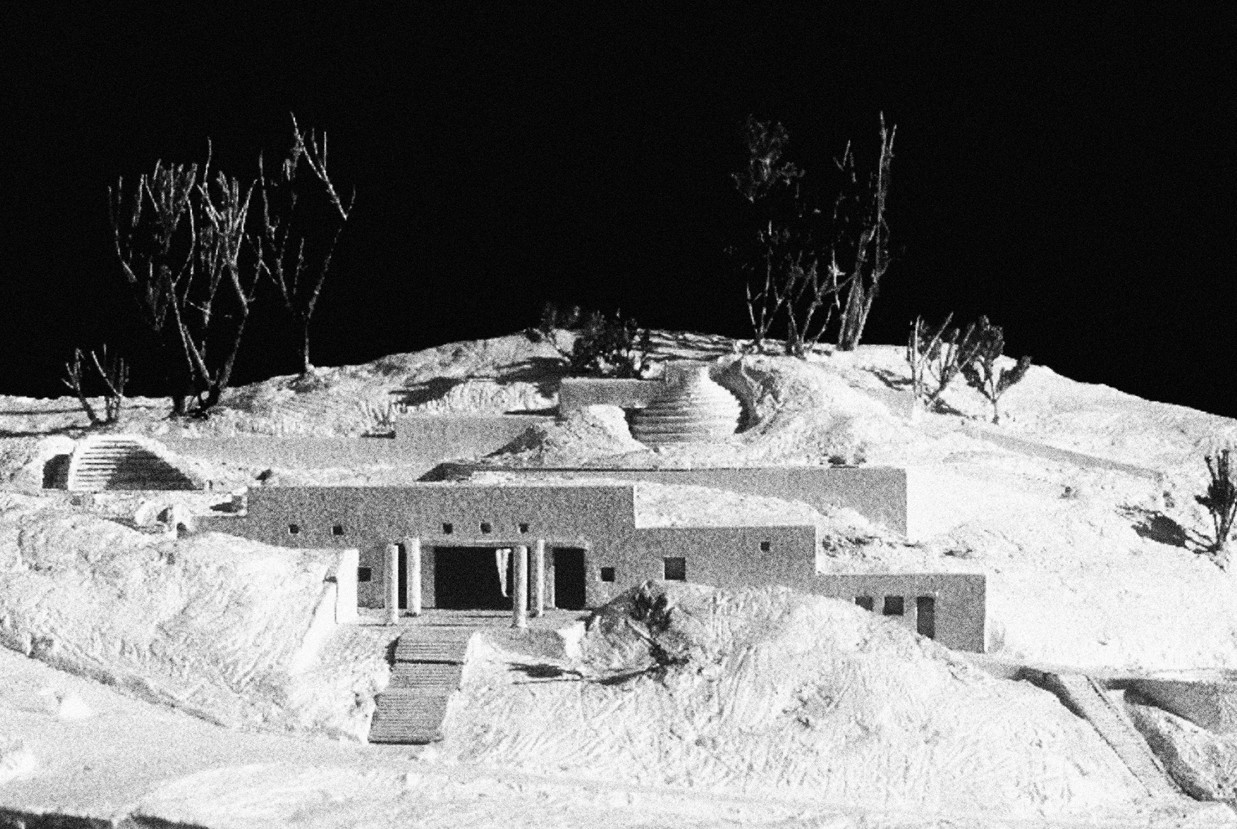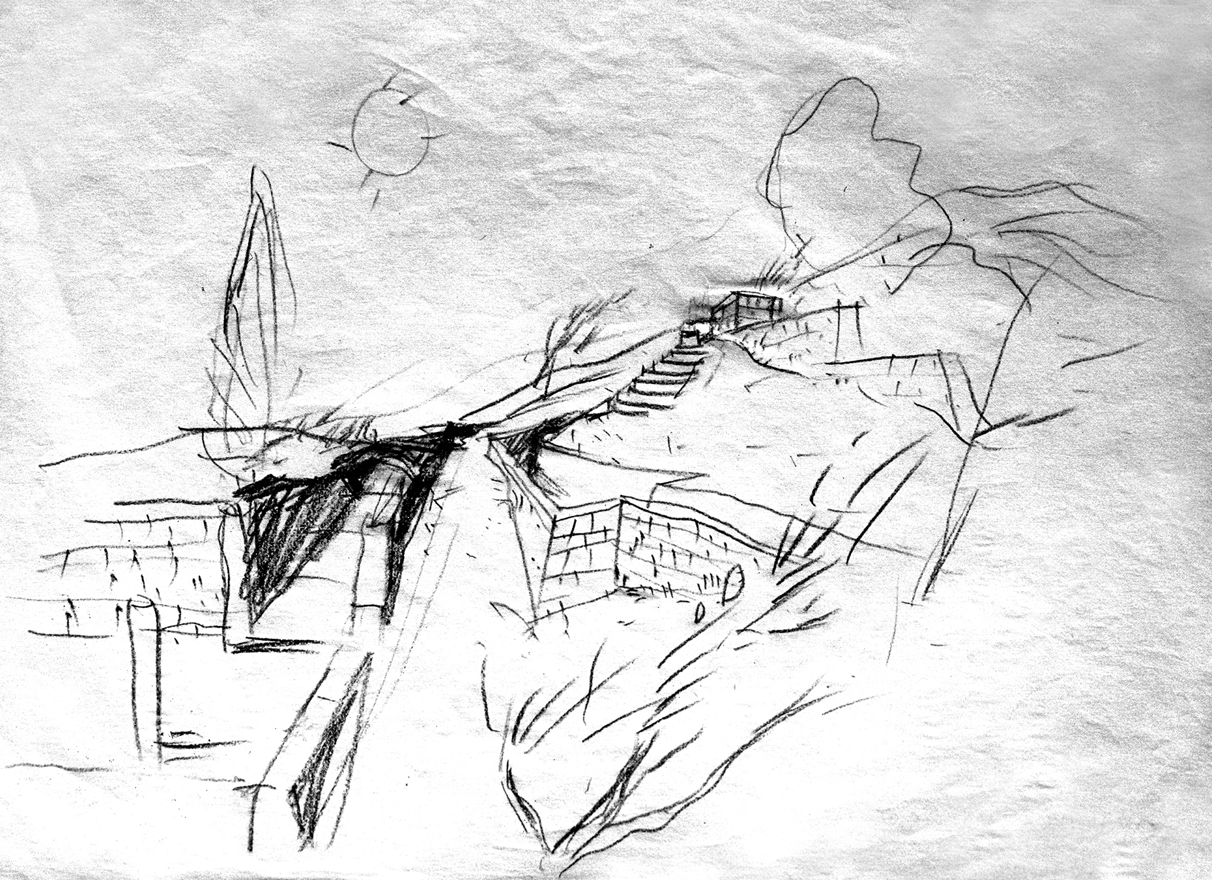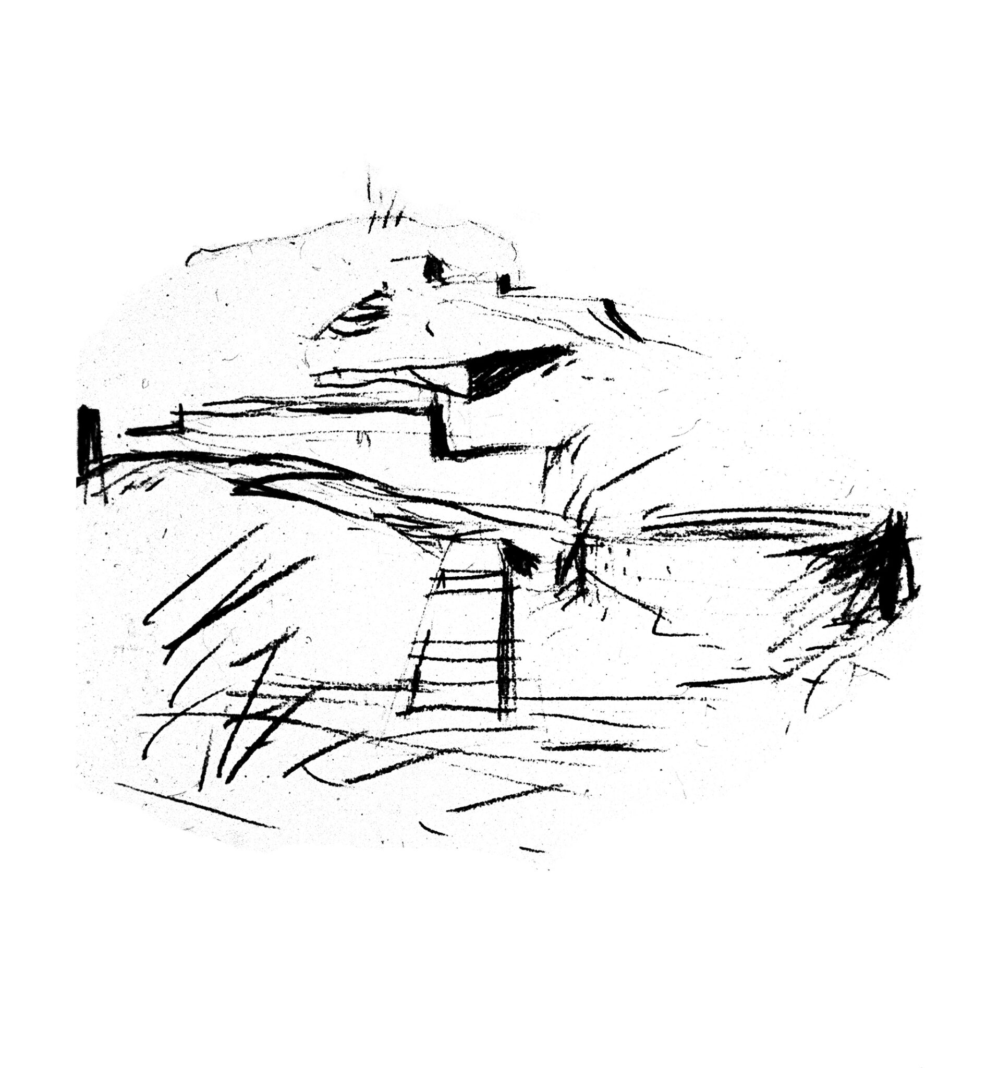The relatively large volume of the building units (large conference hall, four small conference rooms for committees, administration, auxiliary spaces) against a uniquely sculptural historical landscape, imposed the need for a largely underground proposal. A composition of individual architectural elements on the surface of the ground symbolically expresses the existence of the spaces underneath: a pedestrian street, a sunken circular atrium, a semi-sunken dome, a cistern, light wells and slits. One can stroll or stand among them and around them. In the interior the feeling of the underground space is stressed by lighting from above, air currents in summer and the overall direction towards the dominant sunken area of the conference hall.
