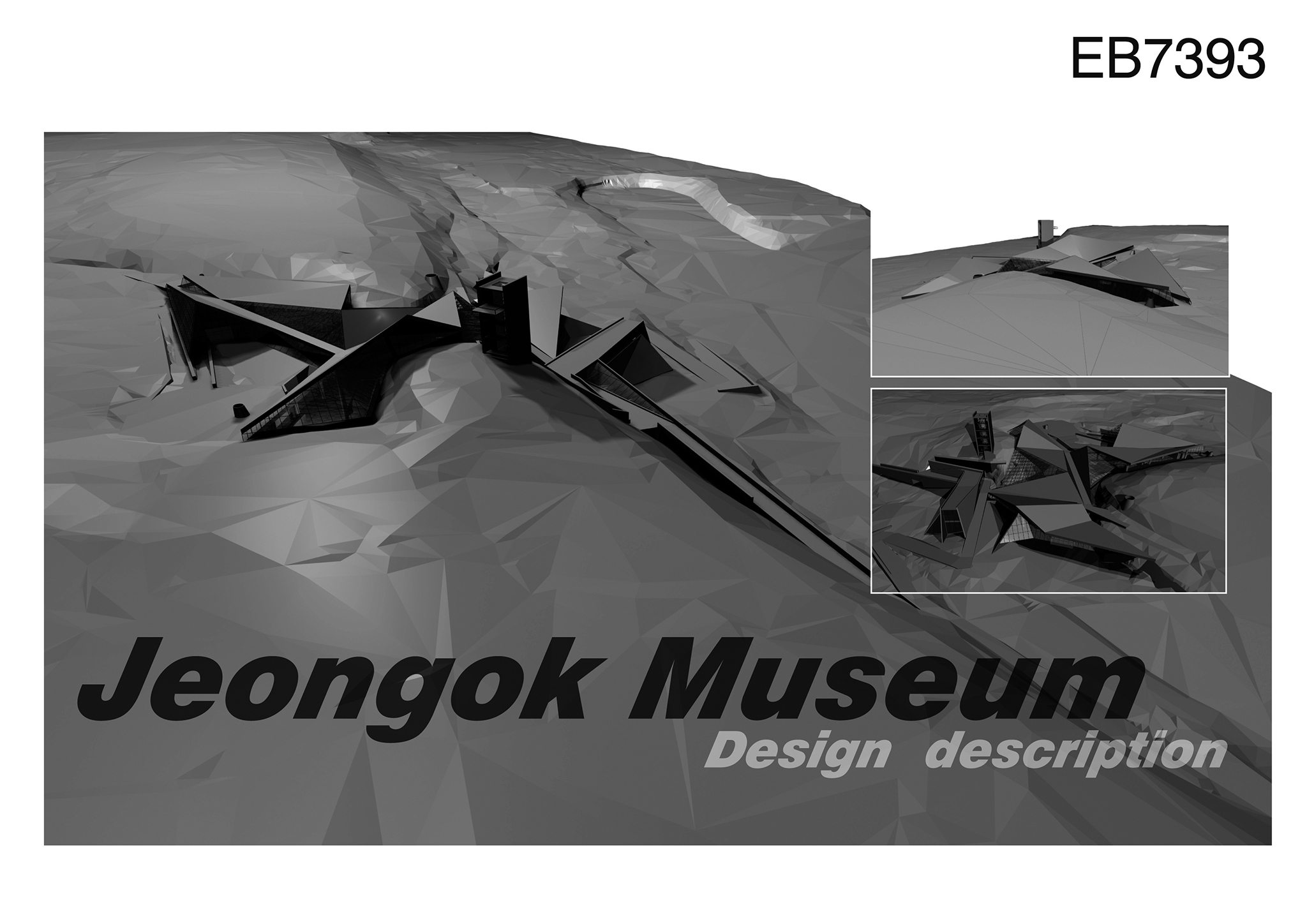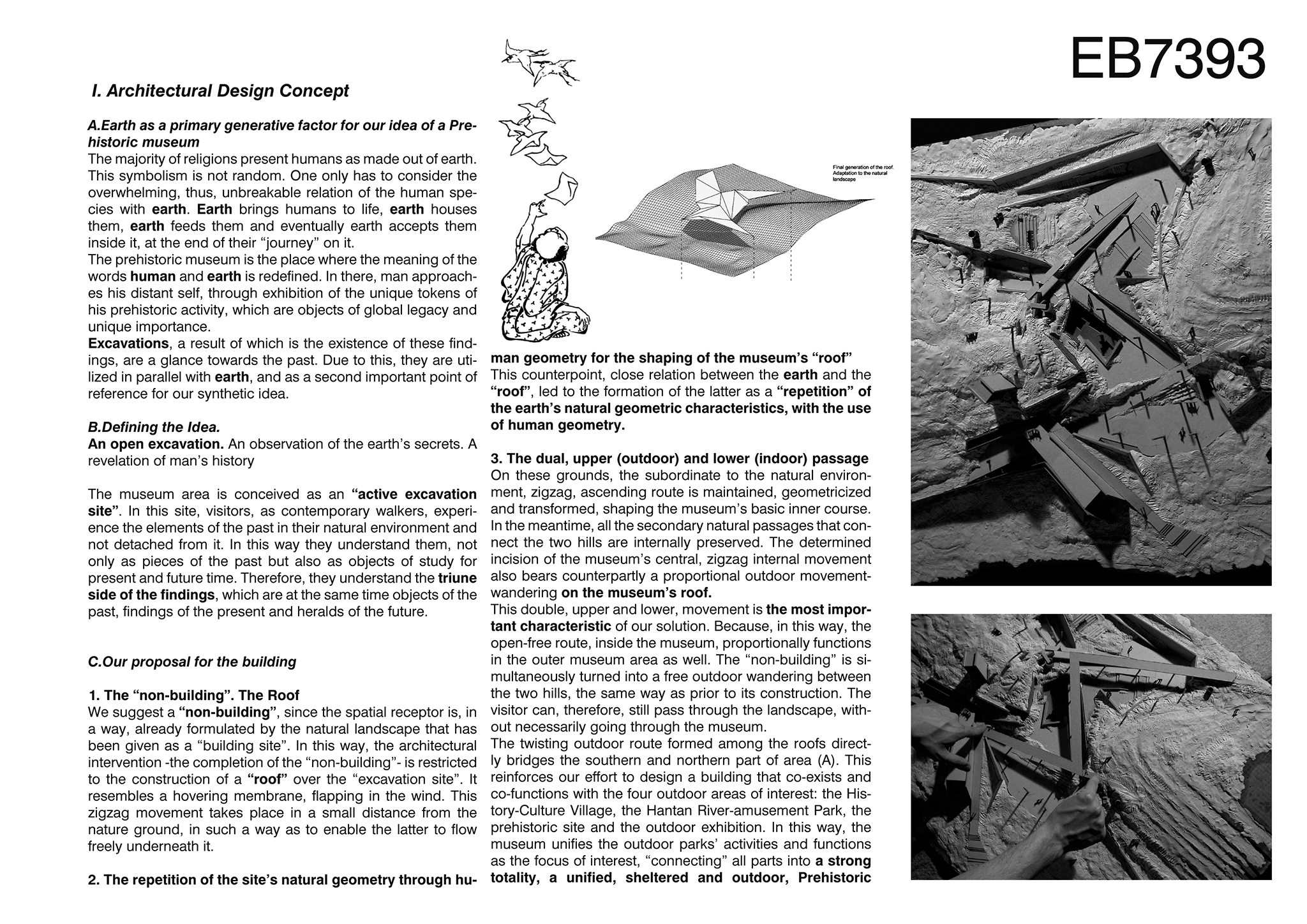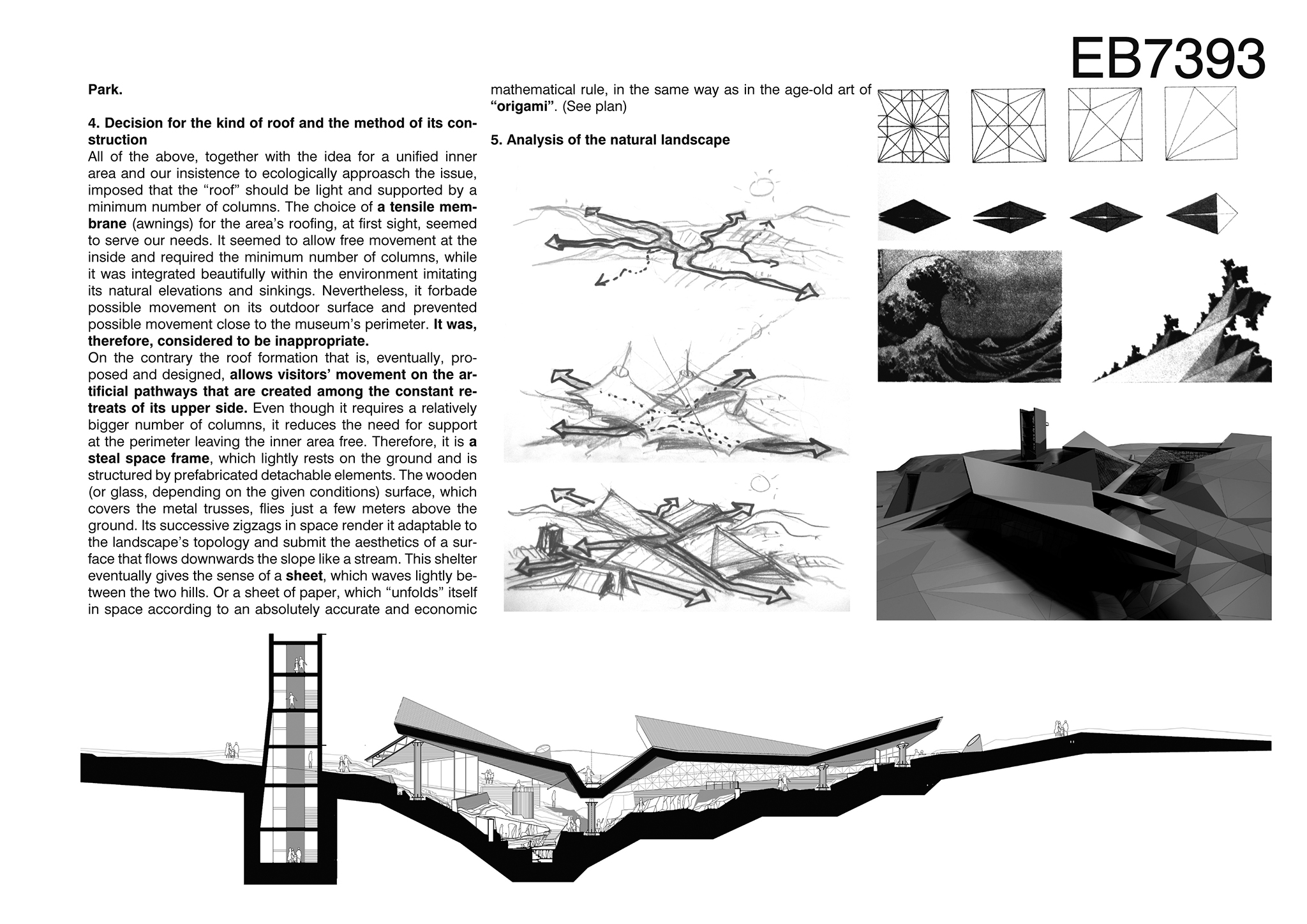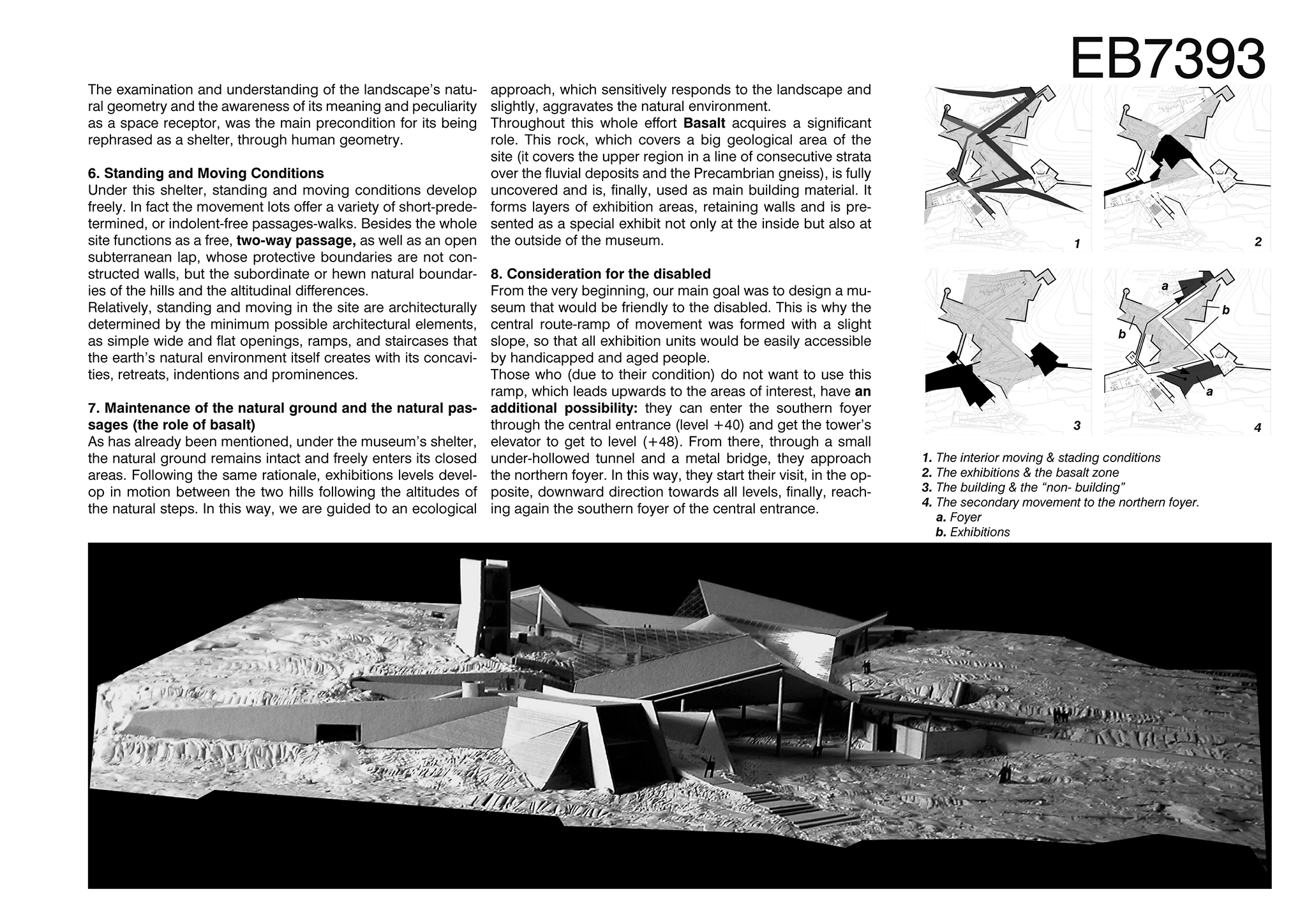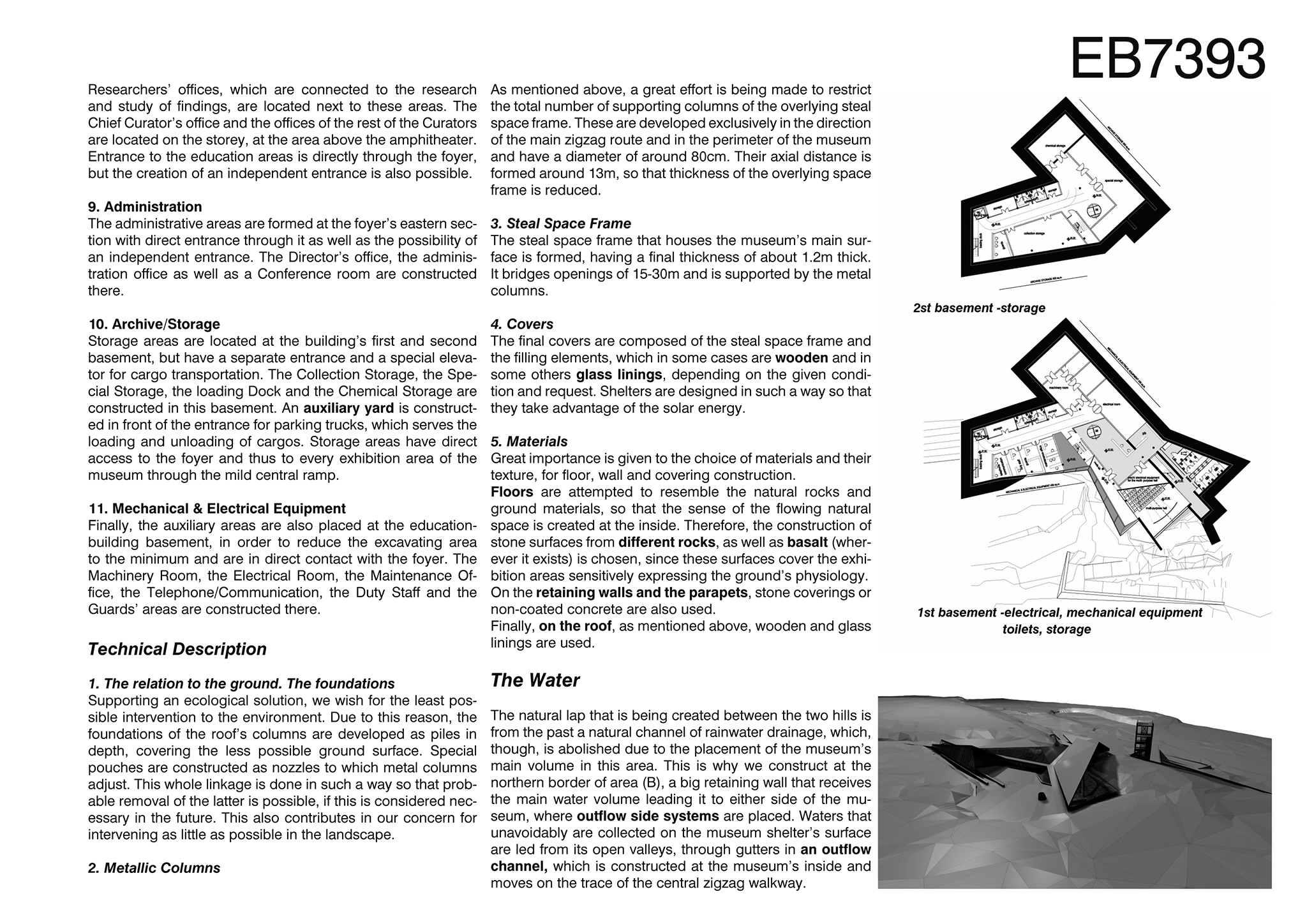Participation in international architectural competition 2007. The museum is conceived as an “active excavation site”. The proposal consists of a “non-building”, namely a spatial receptor that is already formulated by the natural landscape. The architectural intervention is minimized to the construction of a shed over the natural concavity. The roof resembles a hovering membrane in zigzag span located in a small distance over the ground.


